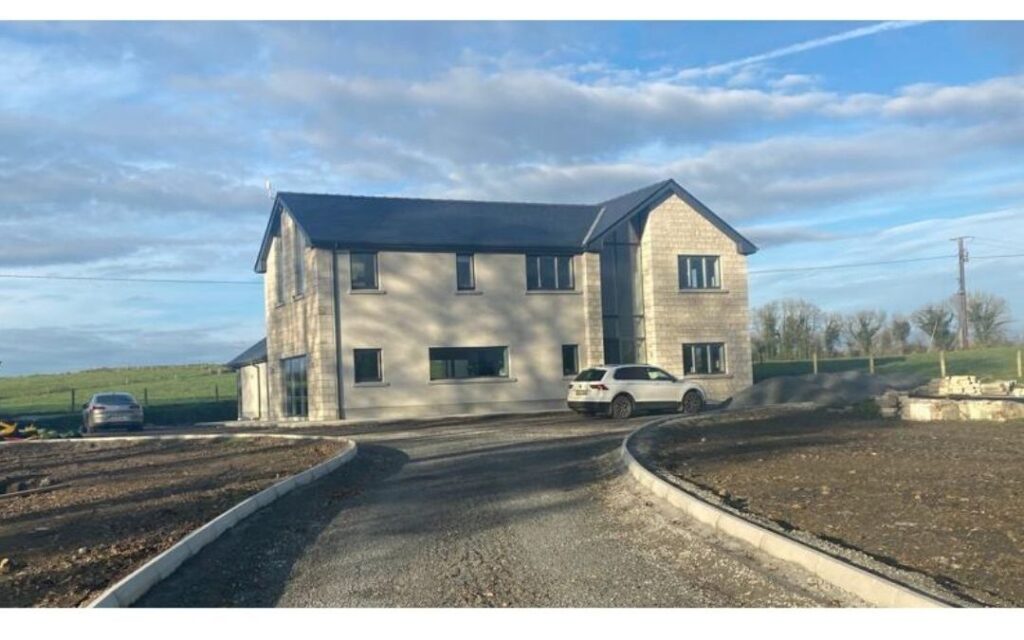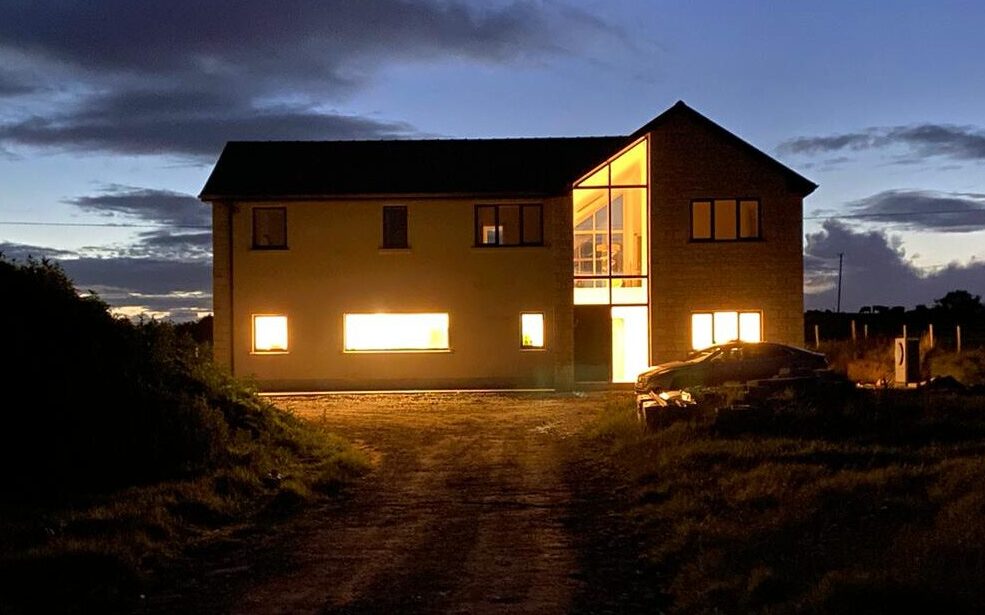The project involved the design and construction of a 4-bedroom house with a functional living area that maximizes the beautiful site surroundings’ views. The project also included the installation of a sewerage system and a treatment plant to provide secondary and tertiary treatment, and all associated work at Carrick on Shannon, Vo. Roscommon, Ireland.
The house’s design was created by a Chartered Architectural Technologist, who aimed to deliver the design to the highest standards while respecting the setting and adjacent properties. The design features innovative, low-energy, environmentally and ecologically friendly, and sustainable design solutions, based on manipulation of light, space, site context, orientation, and end-user requirements. The house’s layout connects the indoor spaces with the external views, and it integrates innovative technology, including an Underfloor Heating system and a Heat Recovery system.
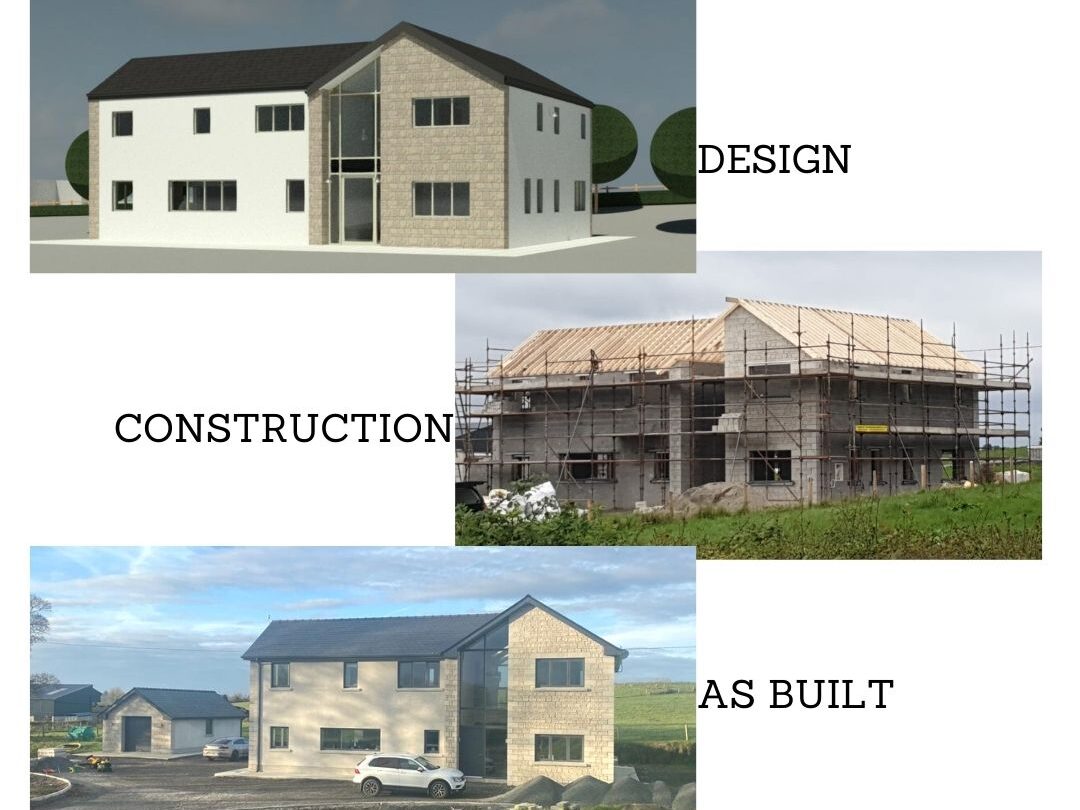
The house’s main living area includes an open-plan kitchen with a central island, dining, and living area, a small pantry with dedicated space for room temperature foods and cutlery, a main living room, a guest room with a bathroom, a downstairs bathroom, a plant room, and storage for shoes and jackets, and an office/library/computer room. The house’s total gross area is 288 sq.m.
The design of the house combines elements from the Roscommon County Guidelines and contemporary architecture to harmonize the exterior of the new house with the surroundings. The house is oriented to maximize shelter as well as direct sunlight to all spaces, and it is located along a straight section of the road with good visibility.
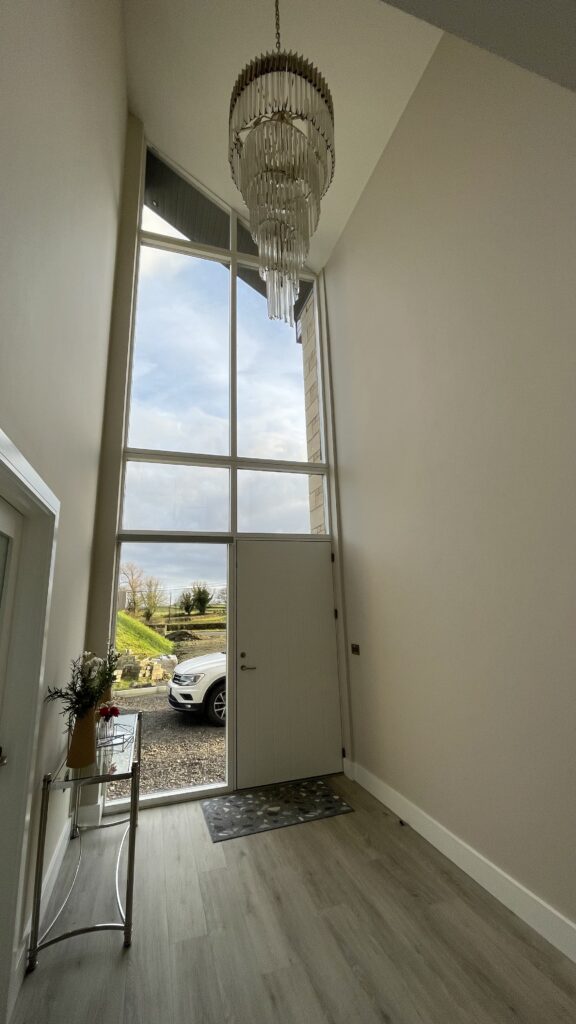
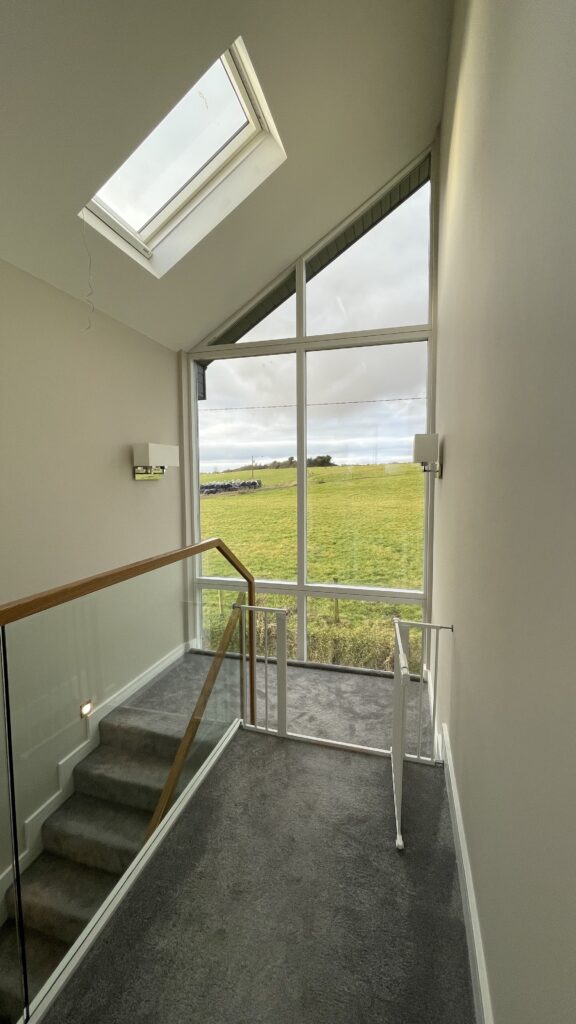
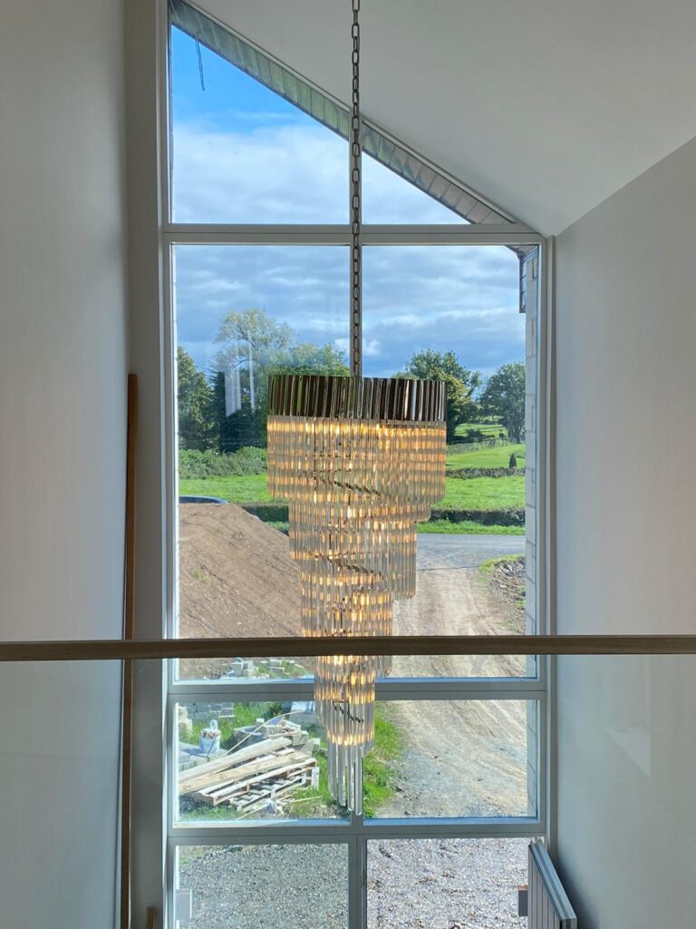
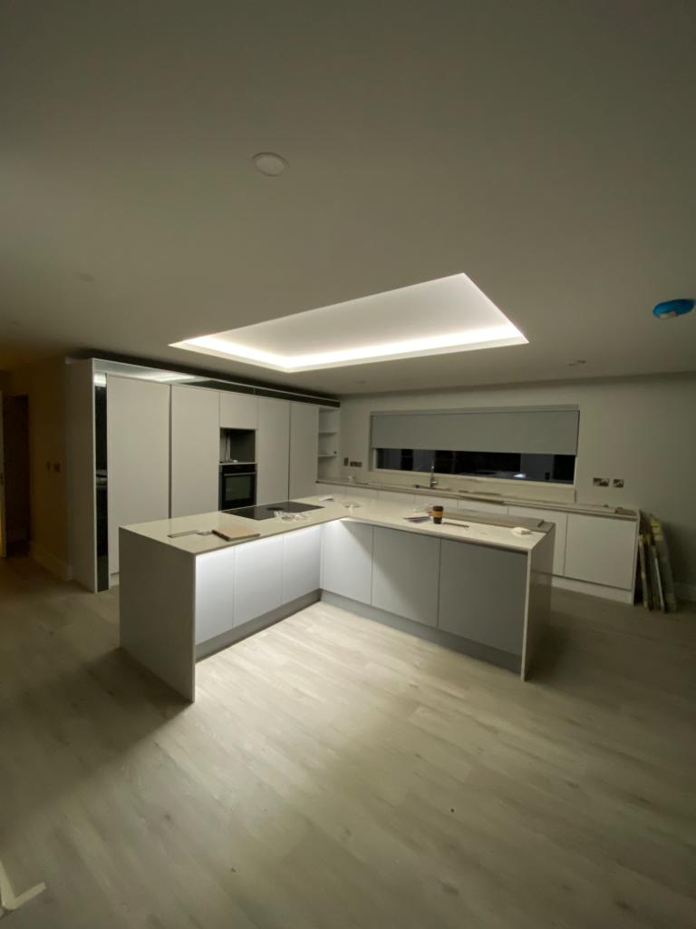
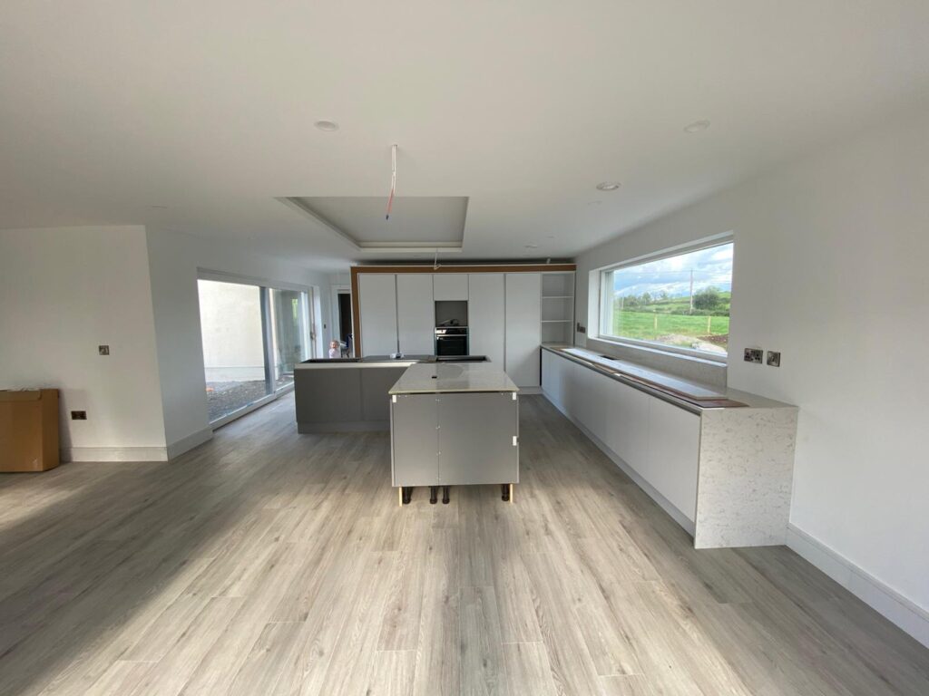
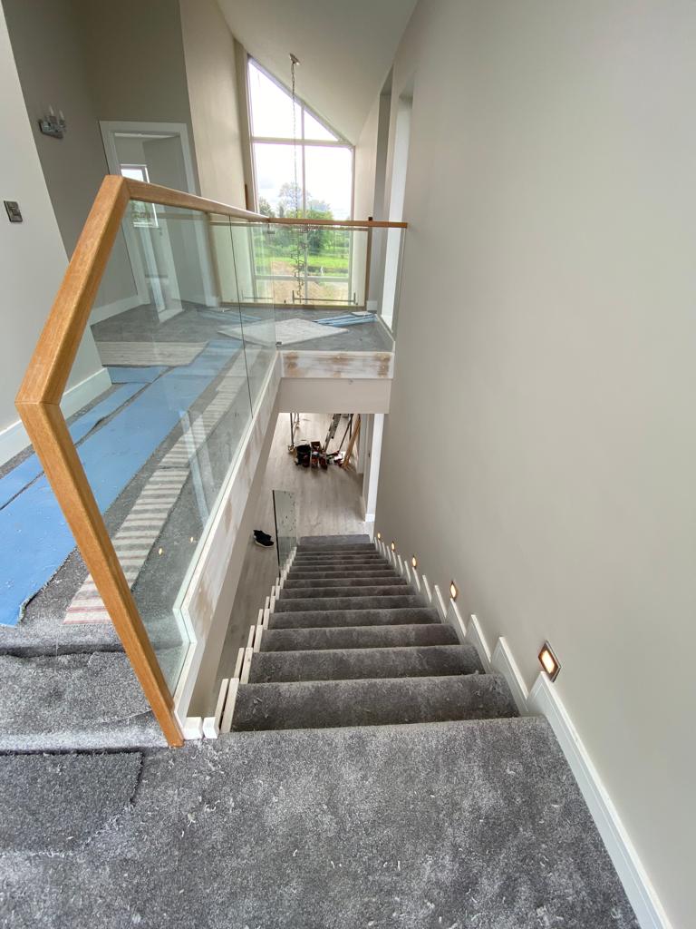
Overall, the 1st New Dwelling House project in Roscommon, Ireland, is a successful example of a high-quality, sustainable, and functional dwelling that meets the end-users’ needs and respects the environment.

