We believe that architecture is ultimately about people – understanding their needs, aspirations, and desires. That’s why we take the time to get to know our clients, listen to their ideas and preferences, and collaborate with them closely throughout the entire design process. This allows us to create bespoke solutions that are tailored to our clients’ unique requirements.
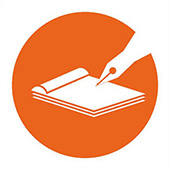
Feasibility Study
Carrying out feasibility study and option appraisal to assist the client to test the project vision and prepare strategic brief

Tender Packages
Produce a set of construction details and specifications, tender packages for any project including the NBS
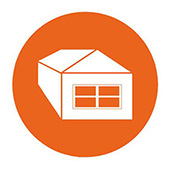
3D Modelling
Produce 3D modelling using revit or sketchup, to scale and at various levels of detail and produce high quality images
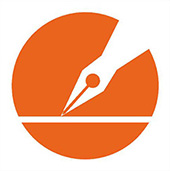
Architectural Design
Prepare and submit a set of drawings that required for a planning permission to build on a land or change the use of a land or a building
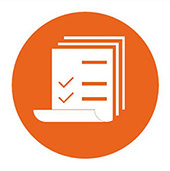
Planning Application
Prepare and submit a set of drawings that required for a planning permission to build on a land or change the use of a land or a building
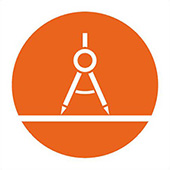
Building Regulation Approval
Prepare a set of detailed drawings including itemised notes and specifications on how the building is to be built

Photomontage
A montage constructed from photographic image that shows the new project impact on its surroundings

BIM
Whether you require a basic layout or a multifaceted, we provide virtual design and construction details

Reviewing and Assessing
Upon request, we could review and assess design prepared by other others
