June 2023 – GB Atelier, is thrilled to announce that full planning permission has been granted for two projects in Ireland. These projects, located in Co Roscommon, and Dublin, mark an exciting milestone for the Chartered practice and the client we serve.
Project One: Renovation and Extensions to Existing Dwelling House, and Upgrade of Septic Tank to New Wastewater Treatment Plant in Co Roscommon
GB Atelier has been granted planning permission for an ambitious development involving the renovation and extensions to an existing dwelling house. The project aims to breathe new life into a detached two-storey, three-bay, stone-built house constructed in the 1930s. The proposed renovation includes the removal and replacement of internal floors, partitions, staircase, and roof, as well as the removal of the back porch. A new porch will be constructed at the main entrance, along with side and rear extensions. Furthermore, the existing septic tank will be upgraded to a modern wastewater treatment plant. The project also encompasses the enhancement of the property’s surroundings, such as the garden and outhouses.
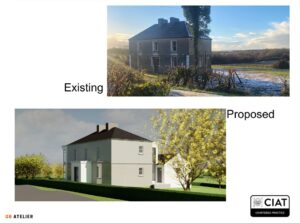
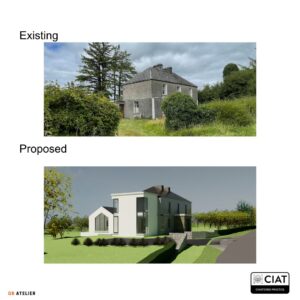
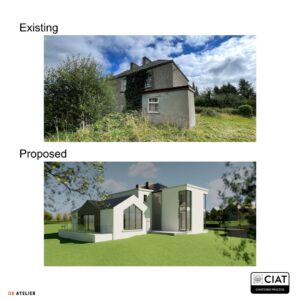
Project Two: Construction of Single Storey Extension, Internal Alterations, and Loft Conversion with a Dormer in Dublin
GB Atelier has received planning permission for a captivating project in Dublin. The existing single-storey shed located at the side boundary will be demolished, making way for a new single-storey extension to be constructed at the side and rear of the property. Additionally, the project involves the conversion of the attic into storage space, including the transformation of the existing hipped end roof into a gable end roof. A dormer window will be added to the rear, a Velux tooflight to the front, and a window to the new gable wall, all at the roof level. Internal alterations will further enhance the functionality of the dwelling. Moreover, the project includes expanding the driveway finish and widening the existing vehicular entrance to 3.5 meters. Necessary site, drainage, and landscaping works will also be undertaken to create a harmonious and aesthetically pleasing environment.
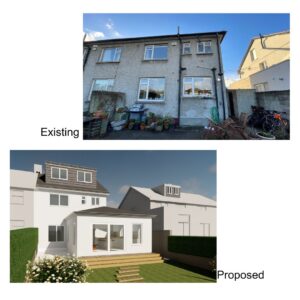
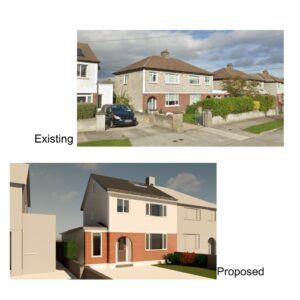
These two projects exemplify GB Atelier’s unwavering commitment to delivering exceptional architectural solutions that seamlessly blend innovation and functionality. By striking the perfect balance between cutting-edge design and practicality, GB Atelier creates spaces that not only inspire but also enhance the lives of their clients.
For further updates and progress on these projects, please stay tuned to GB Atelier’s website and social media channels.
