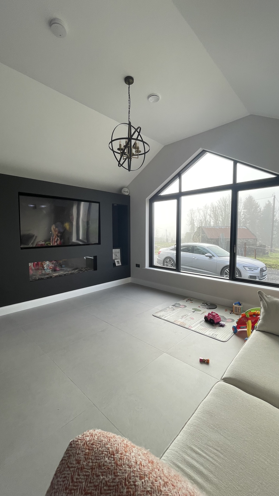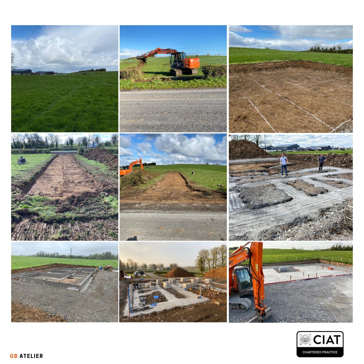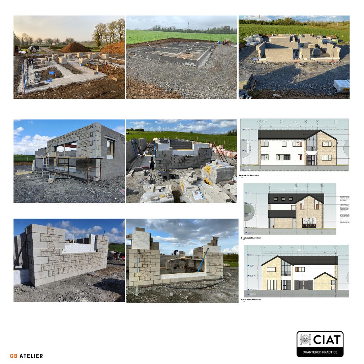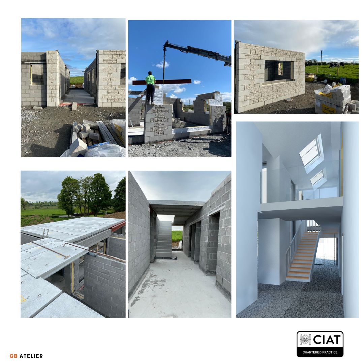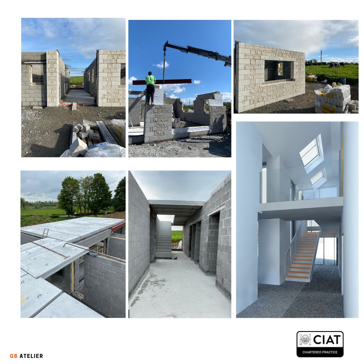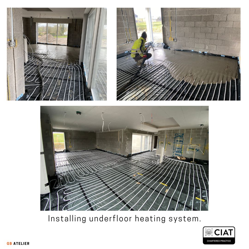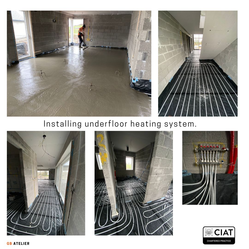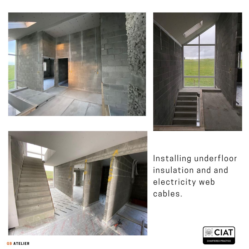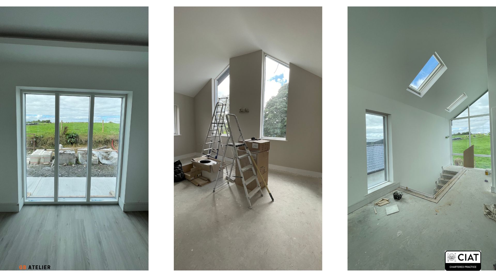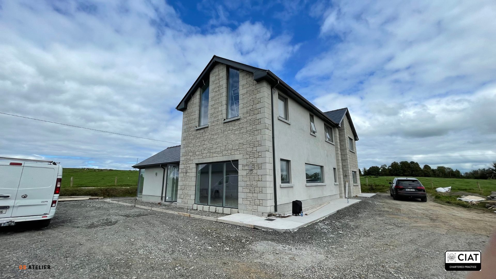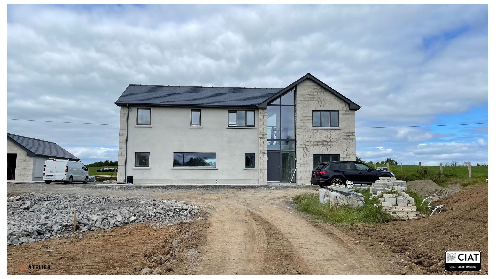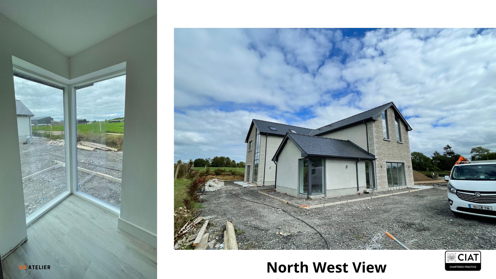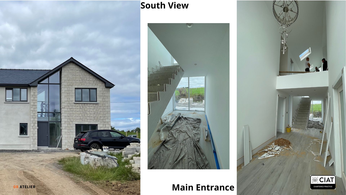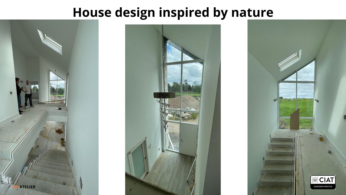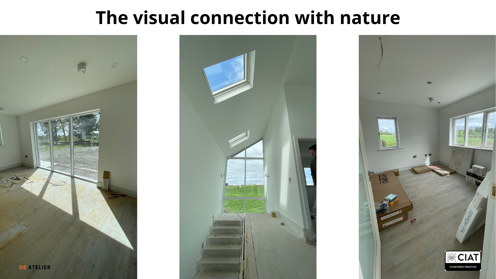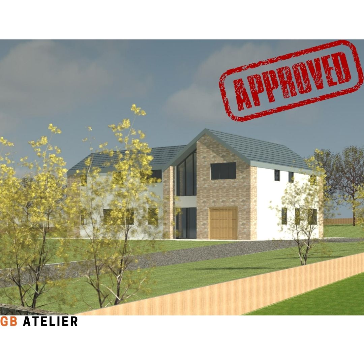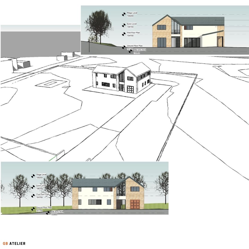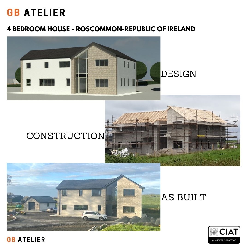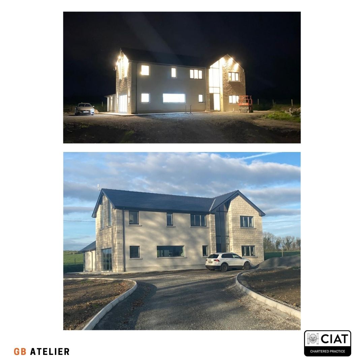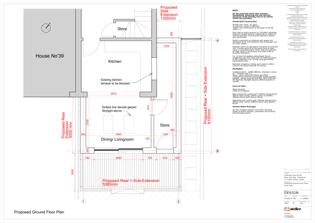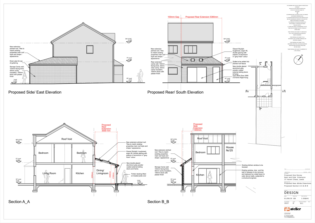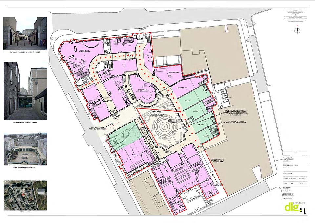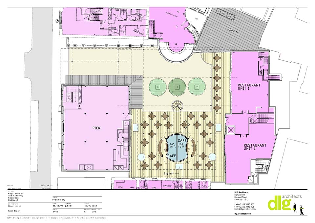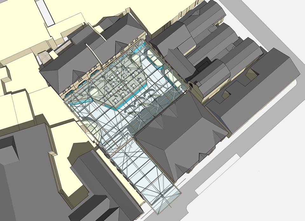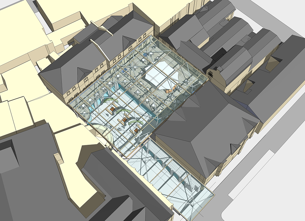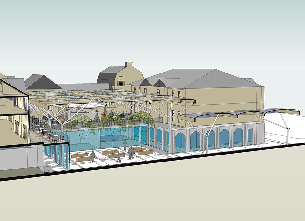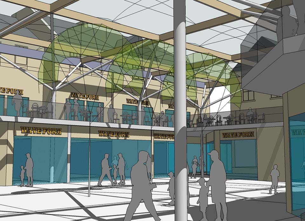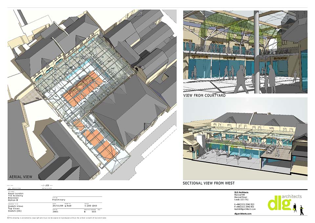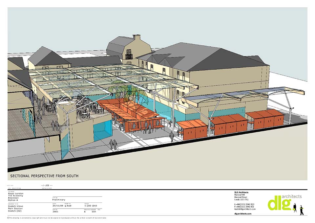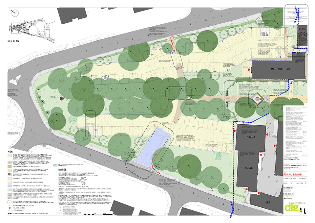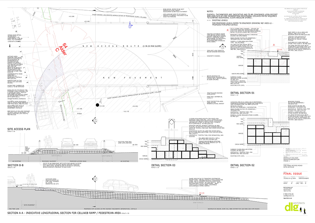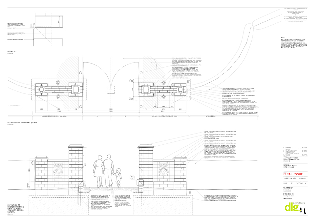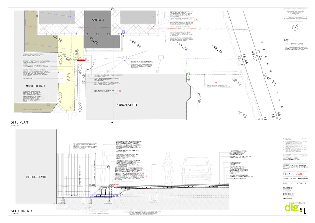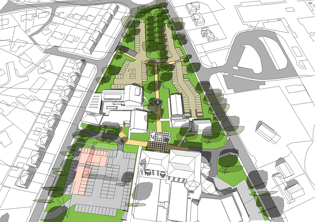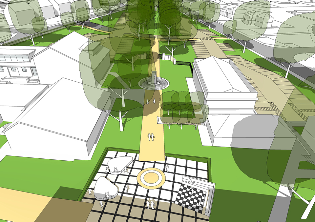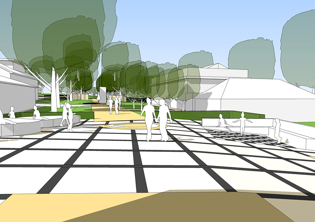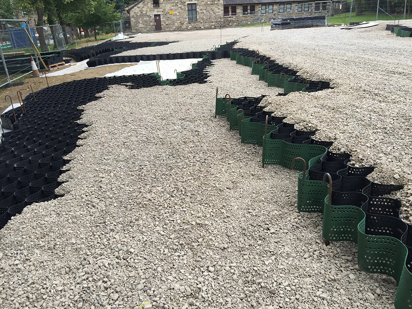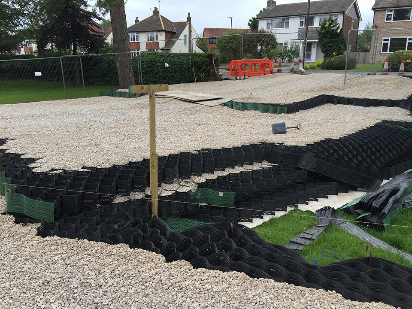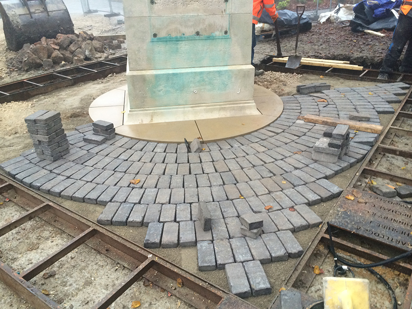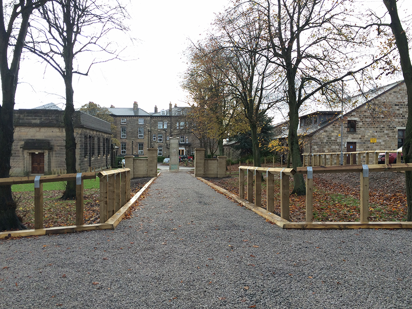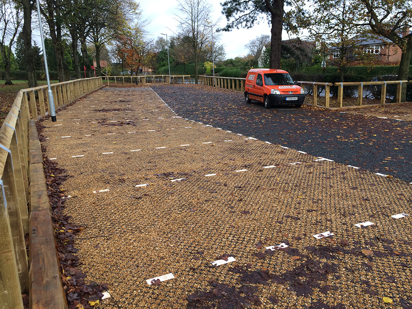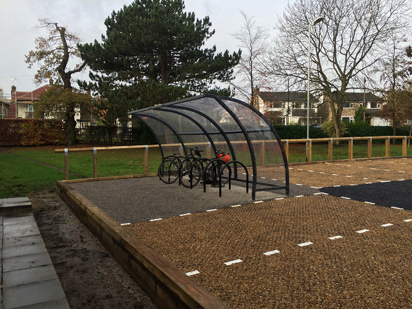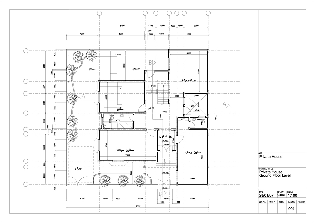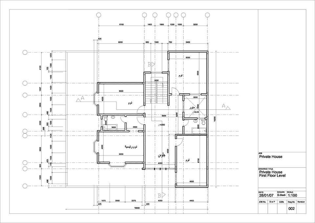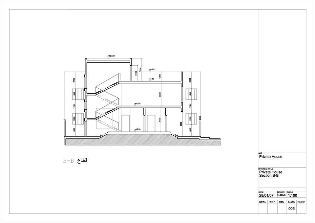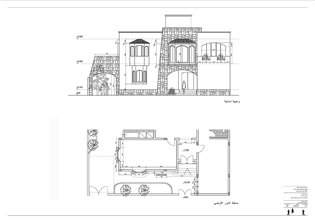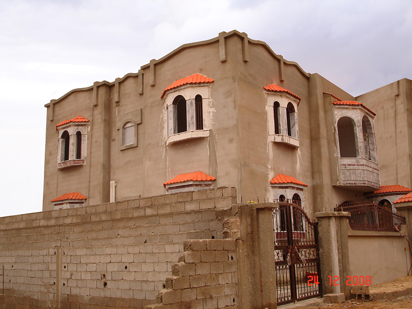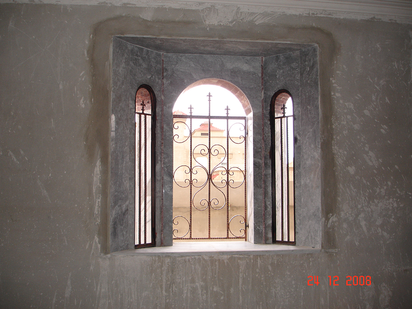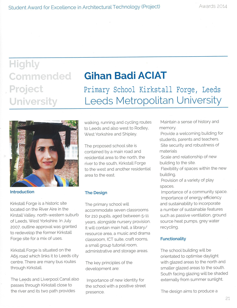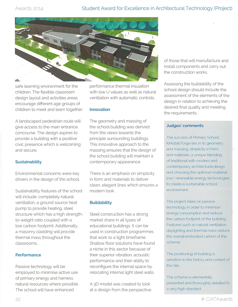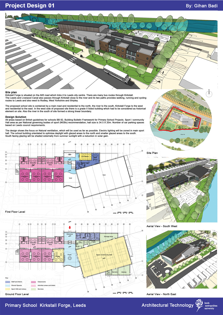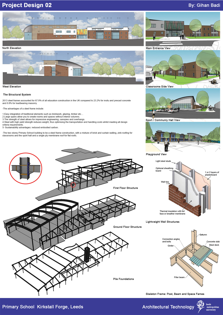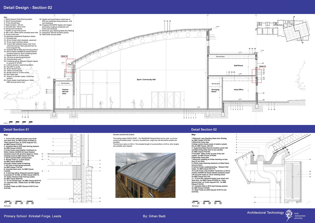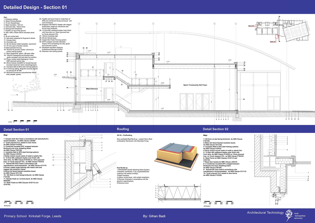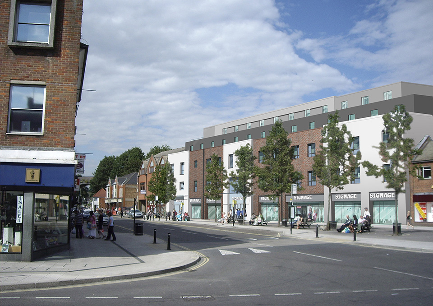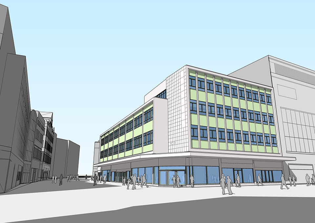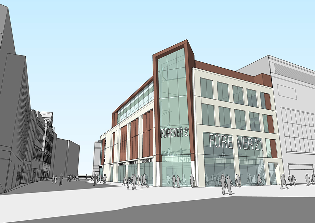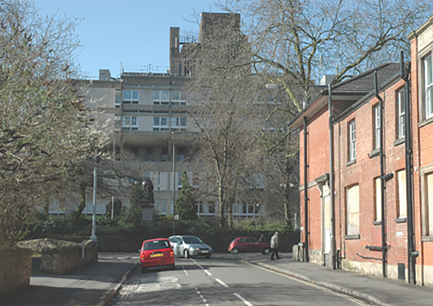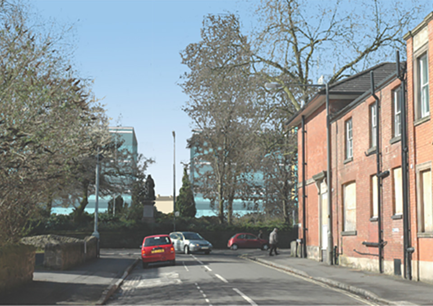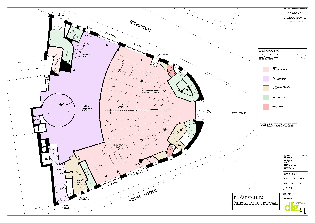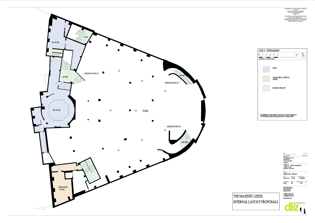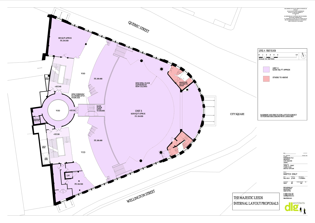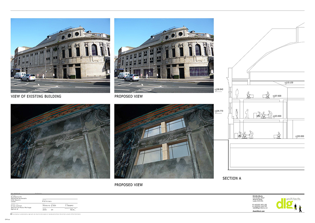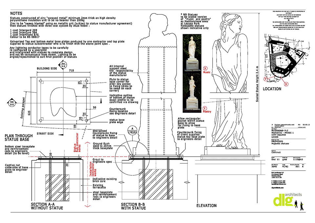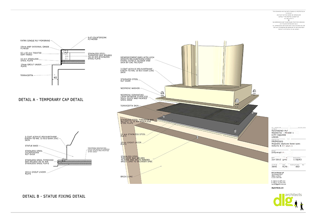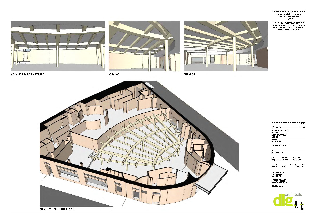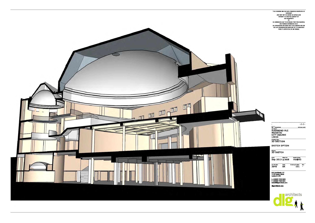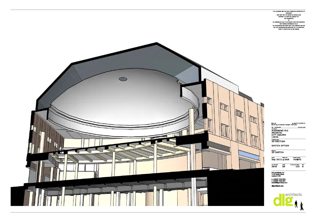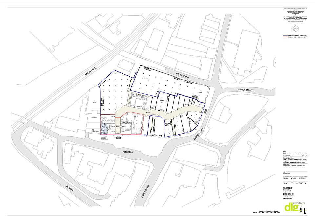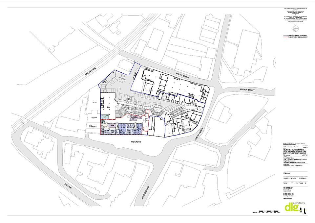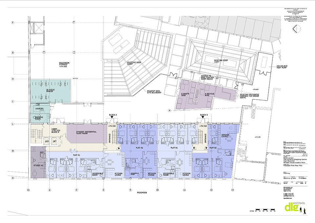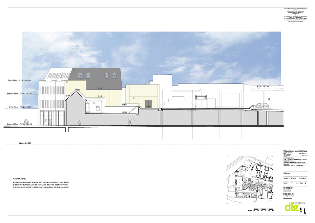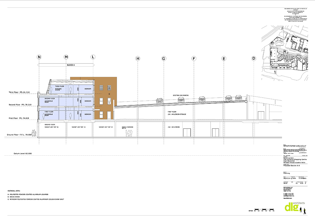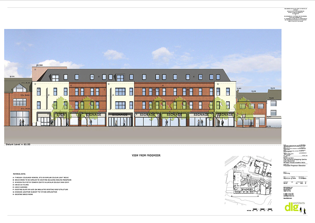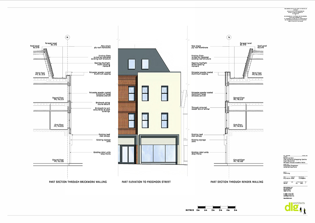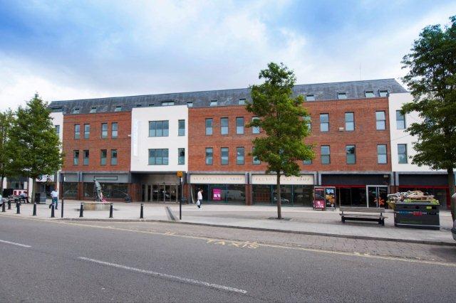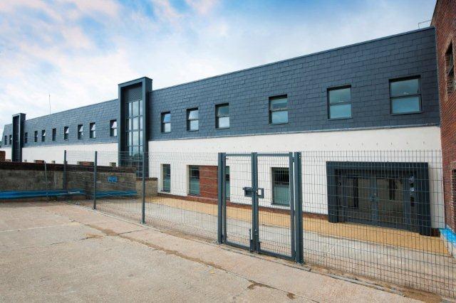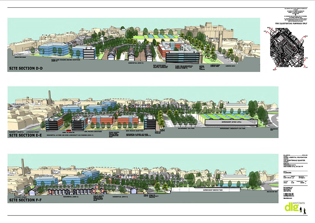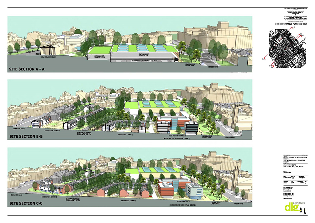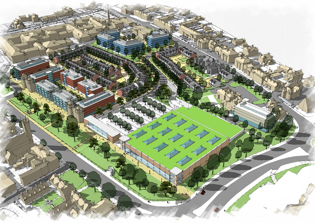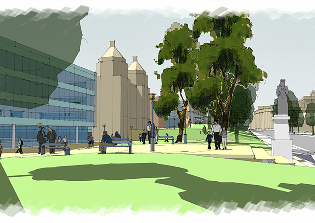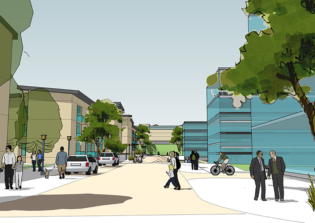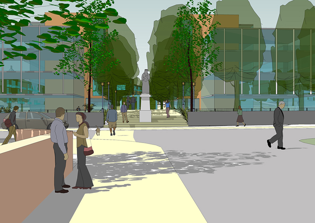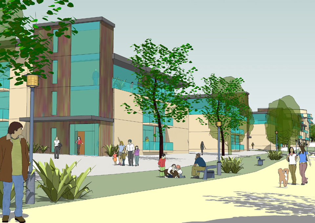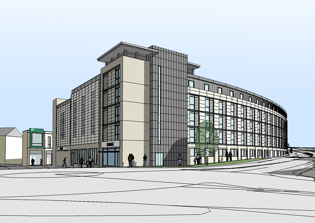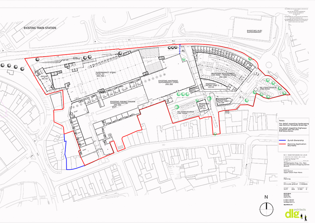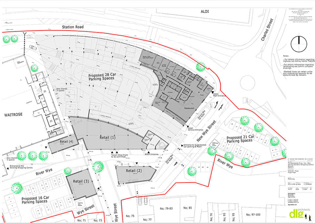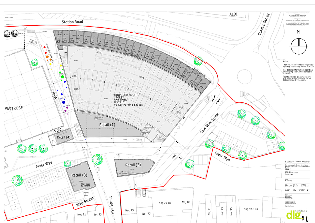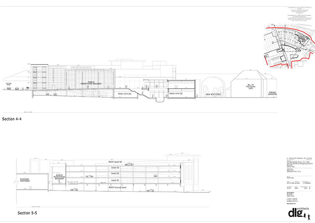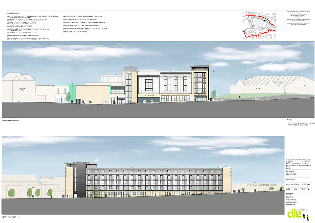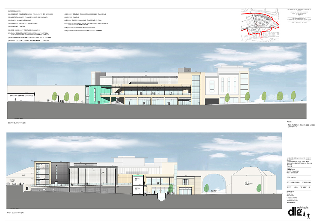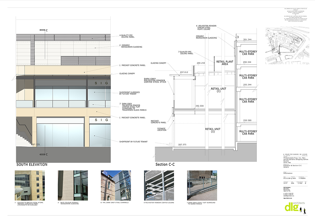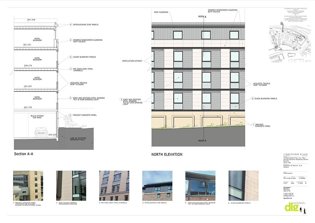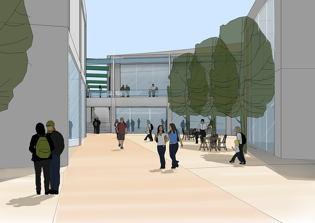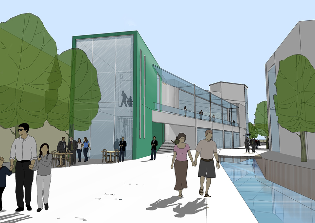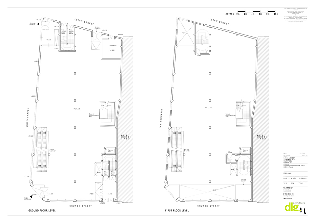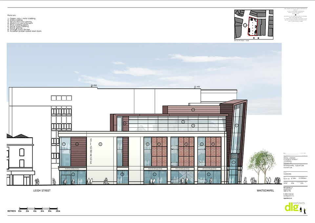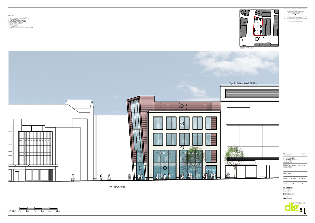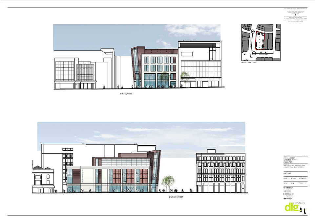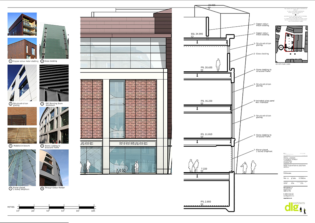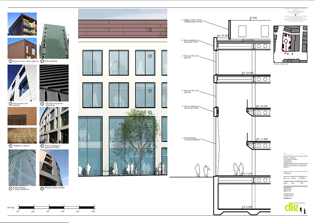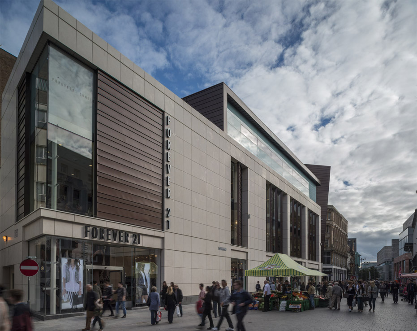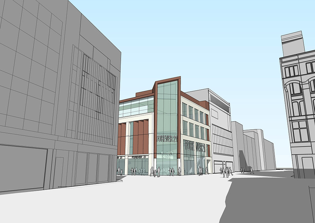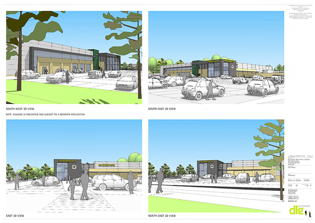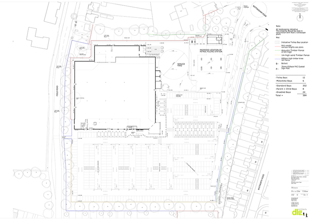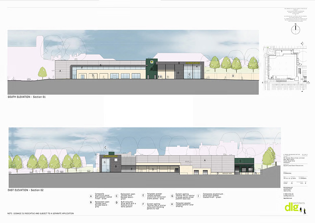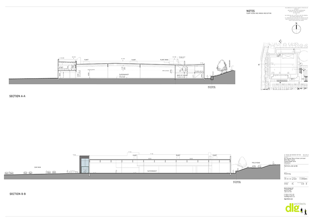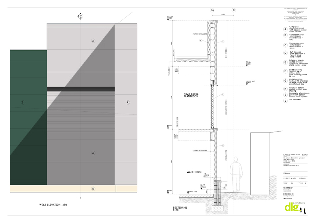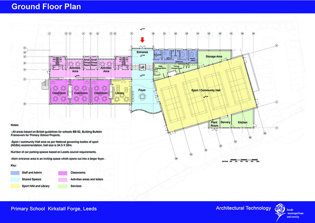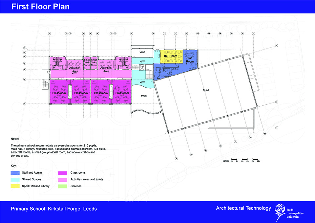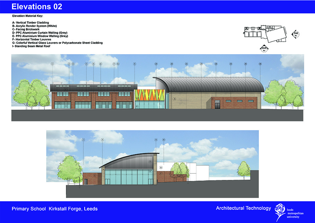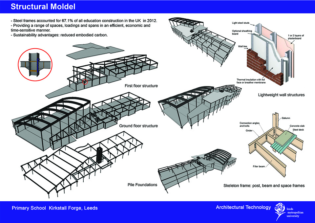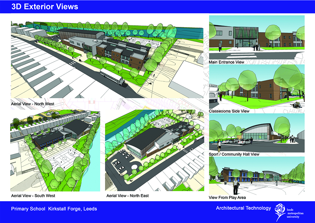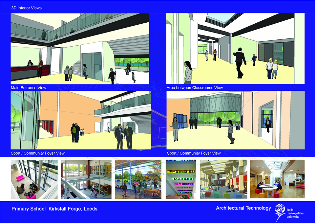GB ATELIER
CIAT-registered architectural practice that specializes in delivering professional and high-quality design solutions for a wide range of building projects. Our expertise encompasses new builds, conversions, extensions, and refurbishments of existing properties across various sectors, including residential, education, leisure, commercial, and retail markets.
OUR SERVICES
Our commitment to excellence in design is demonstrated by our strong track record of delivering successful projects that meet the unique needs and aspirations of our clients. Whether you are looking to create your dream home, expand your business premises, or transform an old building into a vibrant new space, we will work closely with you to deliver a tailored design solution that meets your specific requirements.
OUR PROJECTS

Loft Conversion Project in Chapel Allerton, Leeds: Completed in 2024!

Project Completion: Retrofitting Heritage in Cloongrehan, Co. Roscommon

Design of Private Apartment Block, Benghazi, Libya

House Porch, single-storey traditional structure in Manchester.

2nd New Dwelling house and provide a sewerage system and a treatment plant, to provide secondary and
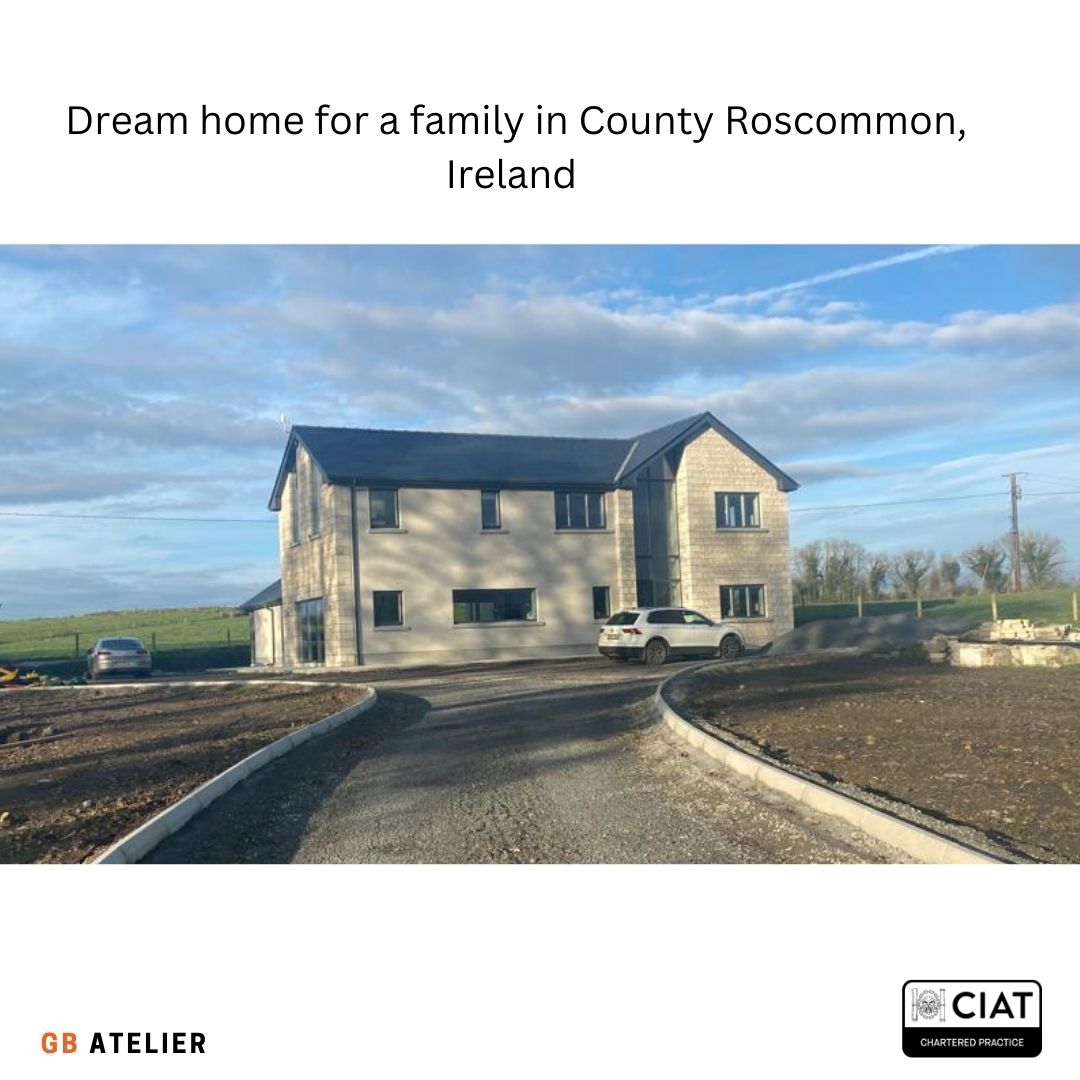
1st New Dwelling house and provide a sewerage system and a treatment plant, to provide secondary and

Internal alterations and interior design examples
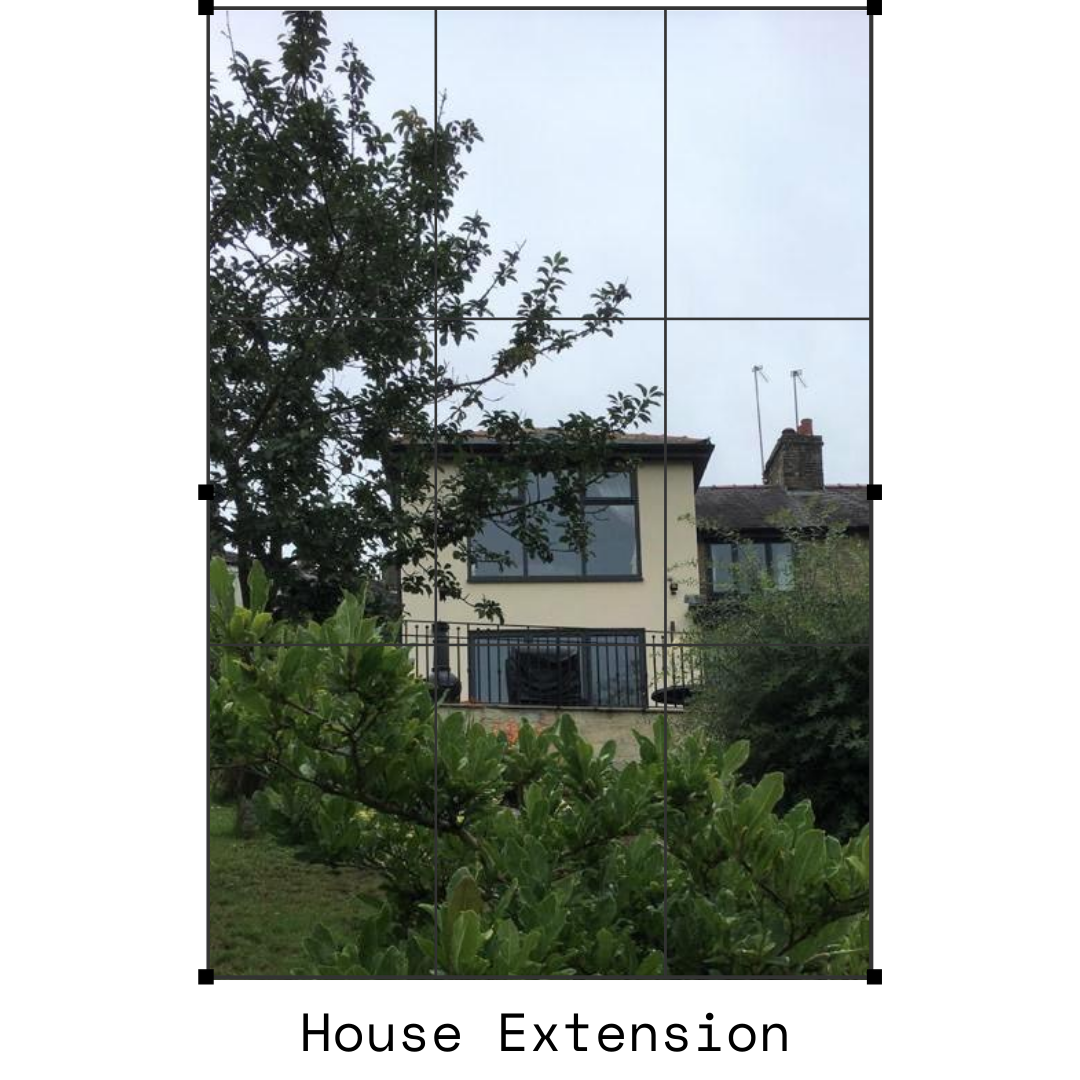
Double storey rear and side extension and internal alterations to semi-detached

Change of use application from Class A1 (Retail) to Class A5 (Bakery/ Take Away) at Abbeygate, Grims

Single storey rear extension and internal alteration

Single storey rear extension and internal alterations to semi-detached 1930s Art Deco property in Le
-

Loft Conversion Project in Chapel Allerton, Leeds: Completed in 2024!
We have successfully completed a fantastic loft conversion project in Chapel Allerton, Leeds. This transformation has turned an underutilised loft space into a functional, modern, and spacious area, significantly enhancing both the property's value and its livability." Project Highlights Spacious Dormer Addition: A rear flat roof dormer was added to the loft, drastically increasing headroom and floor space. This change opened up the space, creating a bright and airy room that can now be used for various purposes, whether as an additional bedroom, office, or relaxation area. New Staircase: To ensure easy access to the newly converted space, the existing WC on the first floor was removed to make room for a newly installed staircase. The new staircase not only enhances the flow of the property but also provides safe and convenient access to the loft area. Upgraded Bathroom: The existing bathroom was fully refurbished, featuring modern fixtures and a new, more efficient layout. This update has improved the functionality of the home, adding both style and comfort to the space. Structural Reinforcement: To meet current safety standards and ensure the space was structurally sound, we replaced the loft floor joists and ceilings. This work has not only improved the loft's stability but also ensured its long-term durability and safety. It’s been a pleasure to bring this space to life, and we look forward to more successful projects in the future. -

Project Completion: Retrofitting Heritage in Cloongrehan, Co. Roscommon
We are proud to announce the completion of our latest project—the retrofit and extension of a 19th-century stone-built home in Cloongrehan, Cootehall, Boyle, Co. Roscommon. This project exemplifies GB Atelier’s commitment to architecture that balances heritage preservation with modern sustainability, function, and comfort. A Home Reimagined Vacant for over 50 years, this traditional rural Irish dwelling—characterised by its symmetrical stone façade and vernacular proportions—has been thoughtfully revived into a contemporary family residence. Our goal was not only to bring the home back to life, but to do so in a way that respects its historical identity while meeting today’s environmental standards. Sensitive Retrofit Meets Modern Living The design retained and celebrated the building’s original masonry structure while integrating carefully designed side and rear extensions. These additions are deliberately distinguishable yet in harmony with the existing dwelling, in line with the County Roscommon Rural Design Guidelines. The project included: EPS-Premium external wall insulation for thermal performance ICF (Insulated Concrete Formwork) construction for structural efficiency Underfloor heating and heat recovery ventilation for improved comfort and reduced energy use Energy-efficient glazing and locally sourced slate roofing, blending tradition with performance Designing with the Landscape The one-storey rear extension was designed to follow the natural contours of the site, allowing the house to sit quietly in its rural setting. Every material and design choice was made with sustainability and locality in mind—ensuring the project reduced its carbon footprint while enhancing the livability of the space. An Approach Rooted in Circularity and Care This project reflects the principles of circular and regenerative design, demonstrating how existing structures can be renewed rather than replaced. By avoiding demolition, retaining embodied carbon, and choosing low-impact materials, this project becomes a model for rural retrofit that is both environmentally and culturally conscious. More Than a Renovation This was not just about extending a house—it was about reviving a piece of Irish architectural heritage with purpose, care, and a forward-thinking mindset. The result is a comfortable, resilient, and energy-efficient home that honours its past while embracing the future. -

Design of Private Apartment Block, Benghazi, Libya
Work on site to start early July 2021. Our work includes developing and designing a private apartment block of the highest standards which respects its setting and adjacent properties. The private apartment block will be built in Benghazi, Libya and the design will comply with Local Authorities planning requirements. The building provides 4 bedrooms apartments x3 Plus Communal area at ground floor. Total site area is 265sq.m and total footprint of the apartment block is 195 sq.m including the garage. Each apartment includes: - Main sitting room + WC - Open plan kitchen/dining/living area. - Four bedrooms and a family bathroom (two bedrooms include en-suite facilities). Outdoor backyard and side garden fenced by blockwork wall with direct access from the garage and the living space at ground floor. -

House Porch, single-storey traditional structure in Manchester.
House Porch, single-storey traditional structure in Manchester. The client wated to extend the entrance hall of her house and asked for 6 sq.m porch. The design considered the original design of the house and finishing, also the style of porches on the nearby neighbourhood. The design considered providing additional space, allow the creation of a draft lobby and create an architectural focus with traditional construction method and quality finishes including the main door and side windows. Structurally, Generally, the porch consists of low-level cavity wall, windows and a door. The foundation and junctions between the walls of the porch and existing building are properly sealed. Project completed in October 2022. -

2nd New Dwelling house and provide a sewerage system and a treatment plant, to provide secondary and
Project Brief: Design of 4 bedroom house and create functional living areas which exploited the views from the beautiful site surroundings to the maximum, and integrate innovative technology, including Heat Recovery system and Underfloor Heating Solutions. The design to include garage and provide a sewerage system and a treatment plant, to provide secondary and tertiary treatment and all associated works at Carrick on Shannon, Roscommon Ireland. Main Living area to include: - Open plan kitchen with central island /dining/living area. A small pantry with dedicated space for room temperature foods and cutlery. - Main living room. - Guest room with bathroom - Downstairs bathroom - Plant room and storage for shoes and jackets. - Office/library/computer room Design: As a Chartered Architectural Technologist, the main goal is to deliver a design of a dwelling at highest standards and respects its setting and adjacent properties, and in particular one that responds to the County Roscommon Rural Design Guidelines and respects it’s setting and adjacent properties. The aim is to provide innovative, low energy, environmentally and ecologically friendly, sustainable design solutions, based on manipulation of light, space, site context, orientation, and especially end user requirements. The area of the site is approximately one acre (red boundary), and it has an outstanding outlook over the surrounding rural countryside. The site is bounded to the north and east by a privately owned dwellings and by an open field to the west and south. The east boundary of the site has existing established hedges and trees facing the main road whilst the south and west boundaries are more open field, the north boundary has existing established hedges and trees. The proposed dwelling design has been considered carefully in its relationship to its surrounding and adjacent neighbours. The design of the dwelling pay attention to the existing contours on the site and making use of the existing site levels. The access and driveway located along a straighter section of the road with good visibility. New hedgerow and natural trees to match existing to be planted behind 800mm stone wall. Also the visibility splays of 90m for local roads is determined, and the site access is offset from the existing roadside boundary. Total Gross Area= 279.80 sq.m -

1st New Dwelling house and provide a sewerage system and a treatment plant, to provide secondary and
New Dwelling house and provide a sewerage system and a treatment plant, to provide secondary and tertiary treatment and all associated work at Carrick on Shannon, Vo. Roscommon, Ireland Design of 4 bedroom house and create functional living areas which exploited the views from the beautiful site surroundings to the maximum, and integrate innovative technology, including Heat Recovery system and Underfloor Heating Solutions. Main Living area to include: - Open plan kitchen with central island /dining/living area. A small pantry with dedicated space for room temperature foods and cutlery. - Main living room. - Guest room with bathroom - Downstairs bathroom - Plant room and storage for shoes and jackets. - Office/library/computer room Design: As a Chartered Architectural Technologist, the main goal is to deliver a design of a dwelling at highest standards and respects its setting and adjacent properties. The aim is to provide innovative, low energy, environmentally & ecologically friendly, sustainable design solutions, based on manipulation of light, space, site context, orientation, and especially end user requirements. The design that connects indoors spaces with the external views from the beautiful site, and to the maximum, and integrate innovative technology, including Underfloor Heating system and Heat recovery system. The new dwelling is oriented to maximise shelter as well as direct sunlight to all spaces, it is also located along a straight section of the road with good visibility. The design of the house based on a combination of the Roscommon County Guideline and contemporary architecture which respects and adopts elements from existing houses to harmonise the exterior of the new house with the surroundings. Total Gross Area= 288 sq.m -

Double storey rear and side extension and internal alterations to semi-detached
A double storey rear and side extension and internal alterations to semi-detached in Halifax. The design of the extension added a kitchen dining area with roof-lights to bring more natural light into the house, plus an additional bedroom with Juliet Balcony, and a new family bathroom on the first floor. The work on site was completed in 2019. -

Change of use application from Class A1 (Retail) to Class A5 (Bakery/ Take Away) at Abbeygate, Grims
Change of use application from Class A1 (Retail) to Class A5 (Bakery/ Take Away) at Abbeygate, Grimsby. The work included internal alterations to the shop unit. Planning permission granted in February 2017 -

Single storey rear extension and internal alteration
House extension and internal alteration. The work includes: 1. Removal of the existing garden storage shed. 2. Create new open plan Kitchen /Dining room. 3. Bi-folding doors to the extension to open onto a decking area. 4. A storage /utility room and an access to the garden from the driveway side
PORTFOLIO
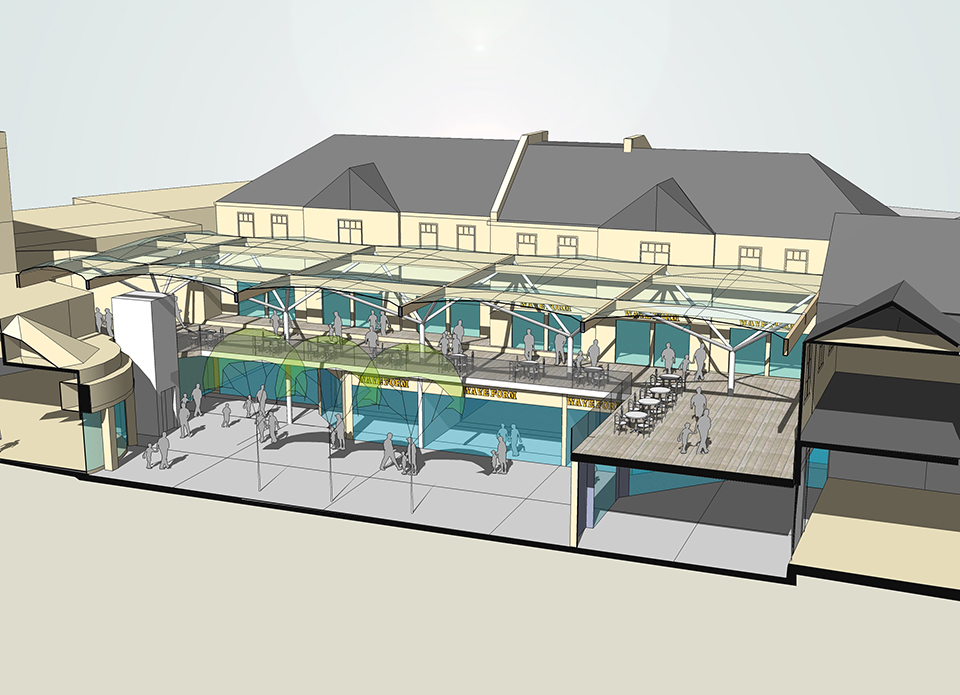
The Academy, Aberdeen
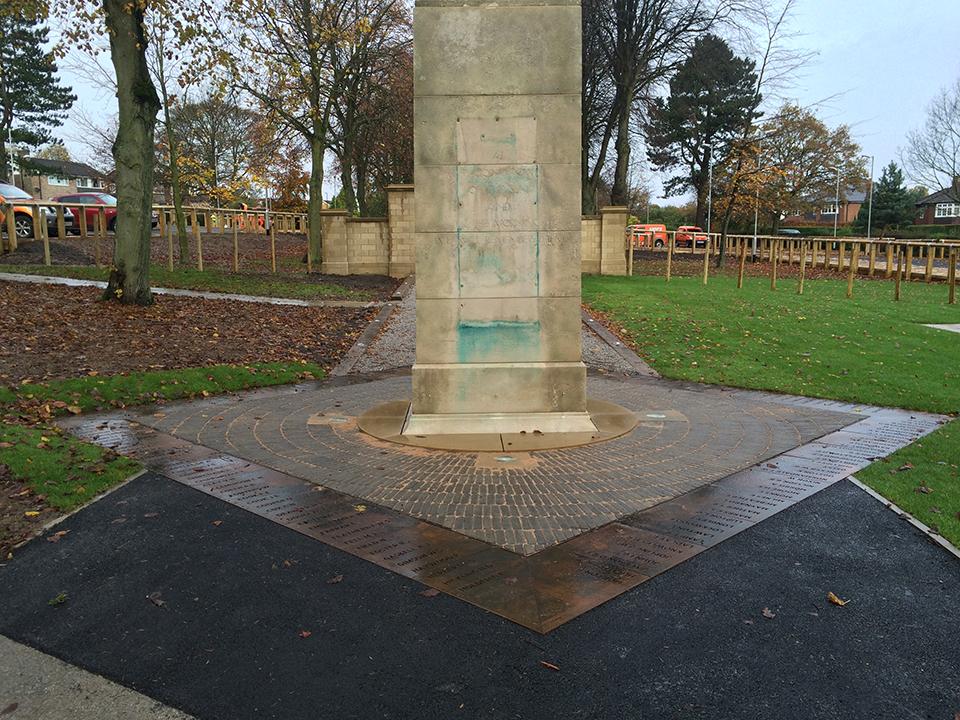
Pedestrianisation Scheme in Ashville College, Green Lane Harrogate
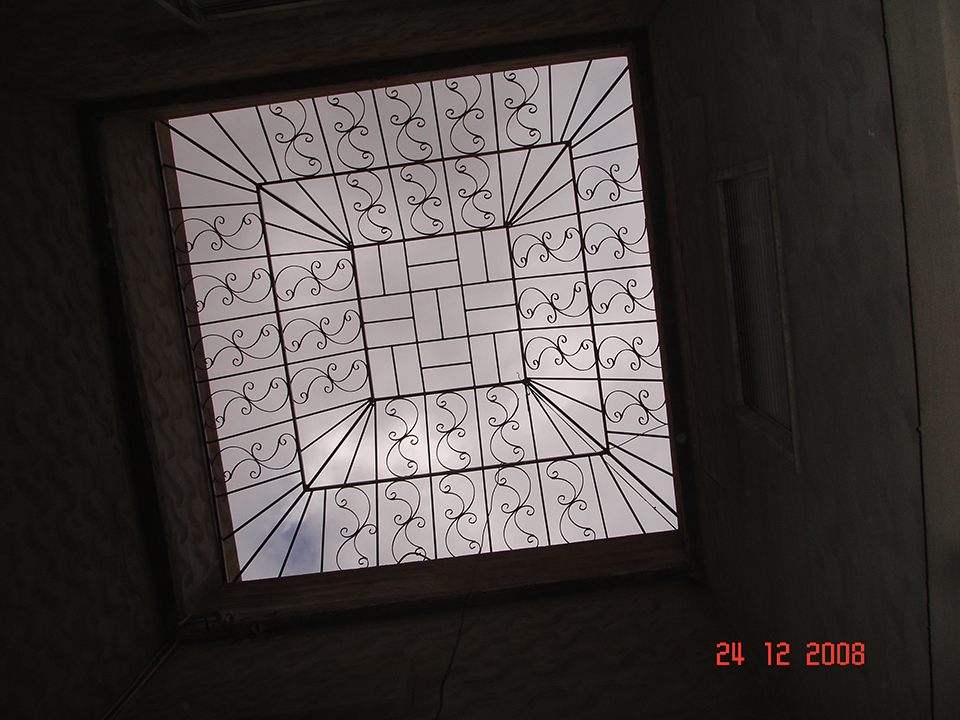
Private villa in Tobruk, Libya
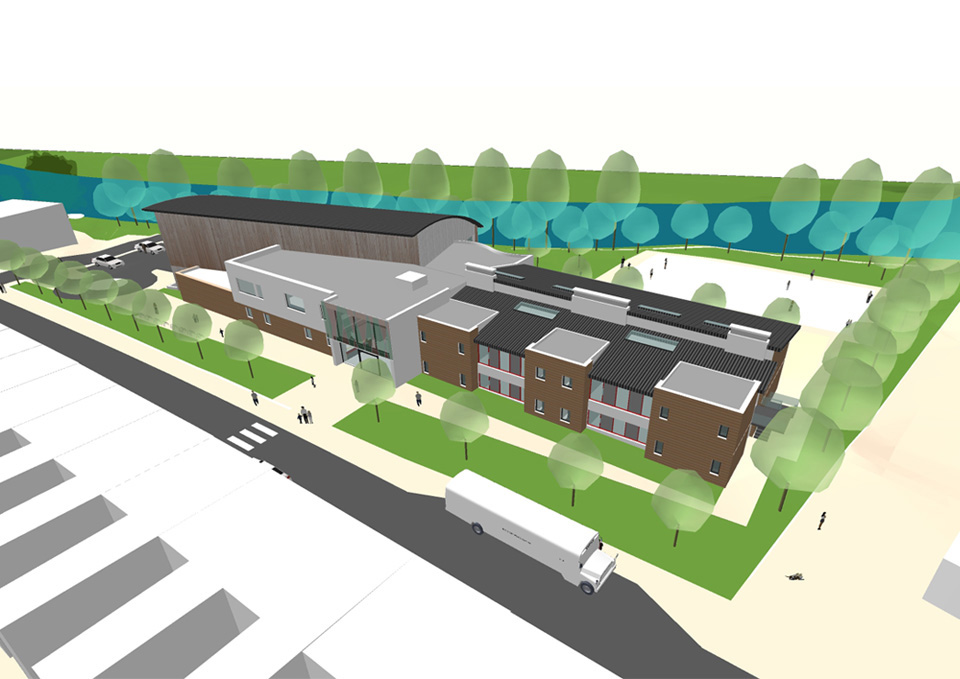
Kirkstall Forge Primary School, Leeds
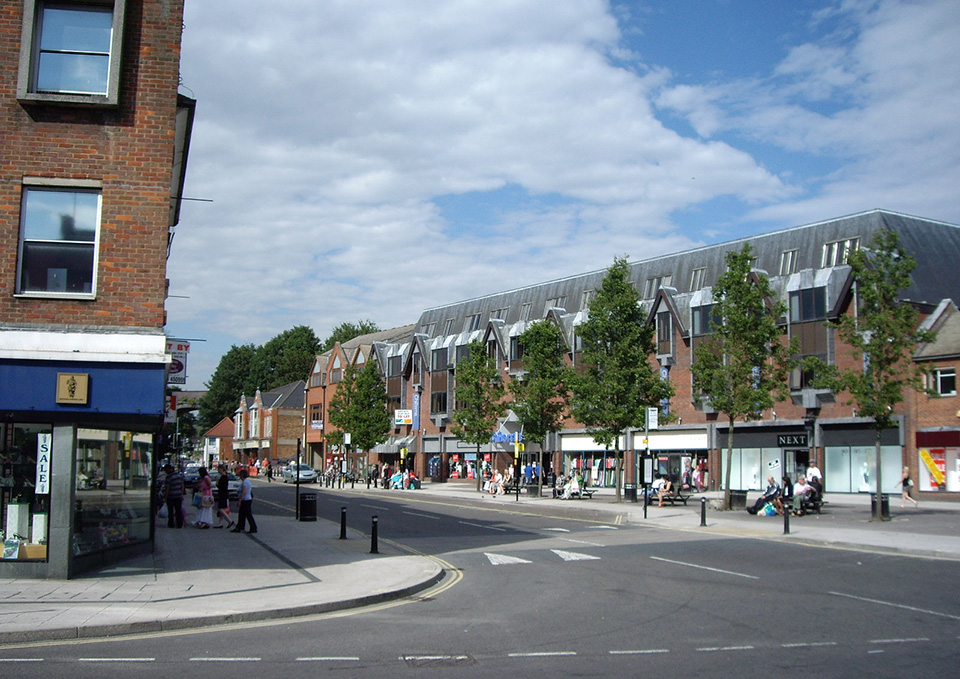
Photomontage and 3D modeling
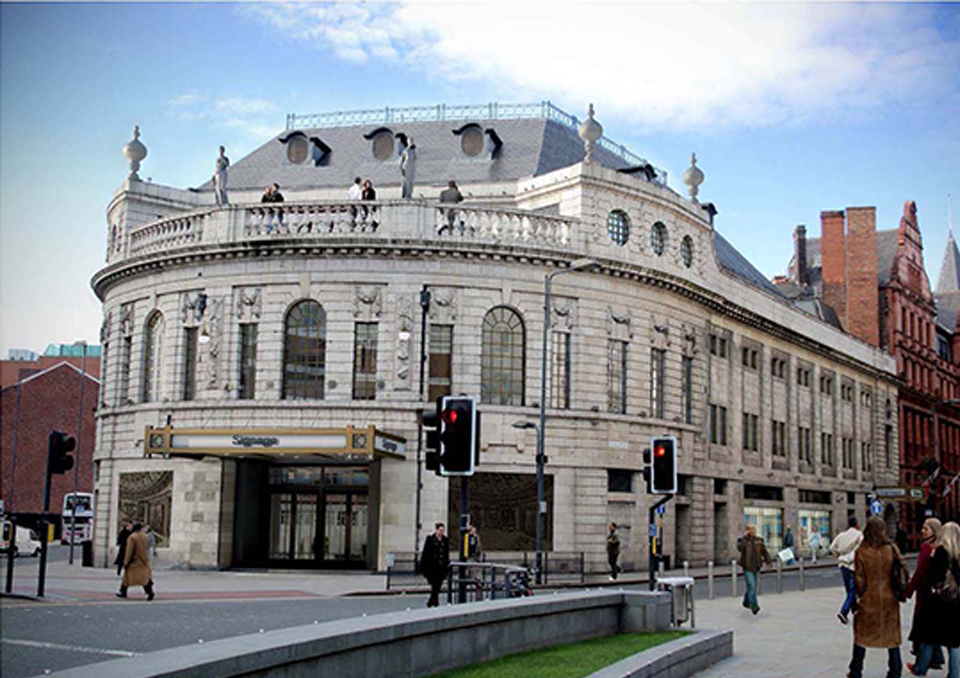
The Majestic , Leeds
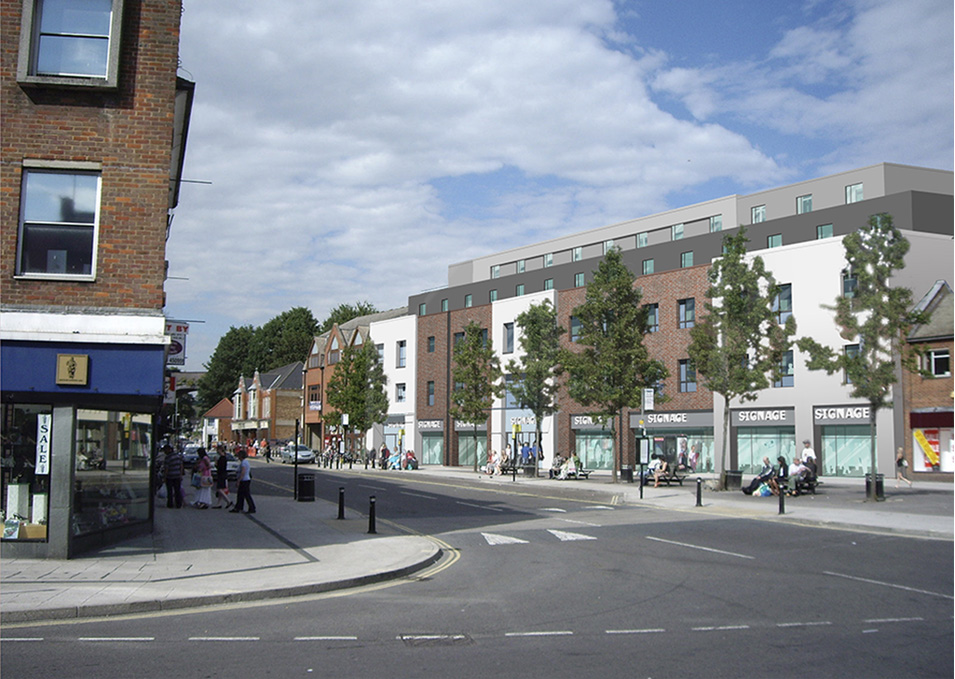
Windsor House, High Wycombe
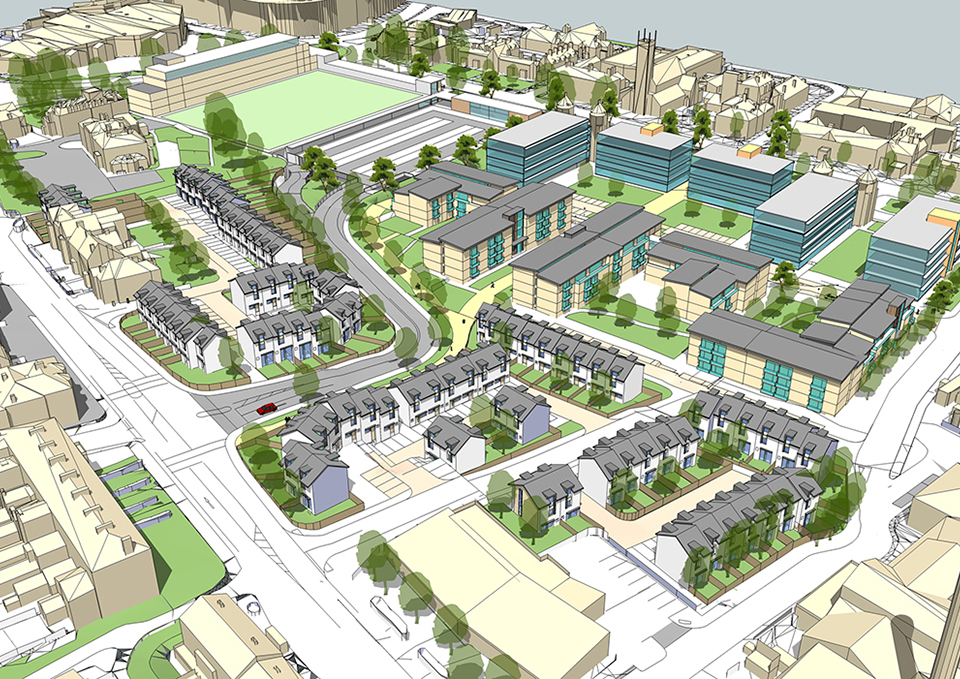
Nightingale Quarter, Derby
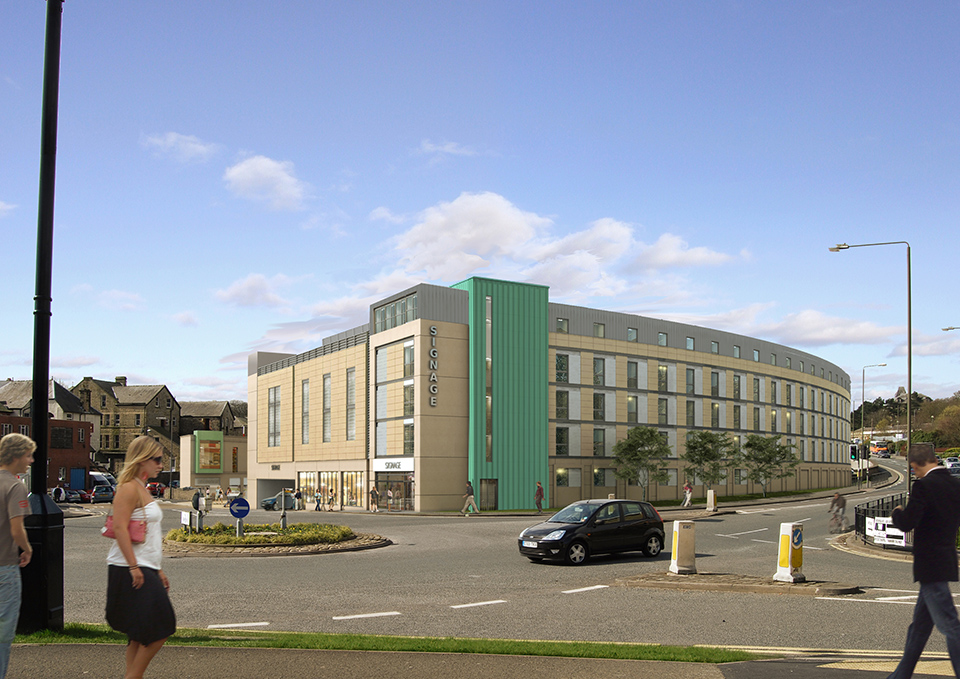
Supermarket Extension Spring Gardens Shopping Centre, Buxton
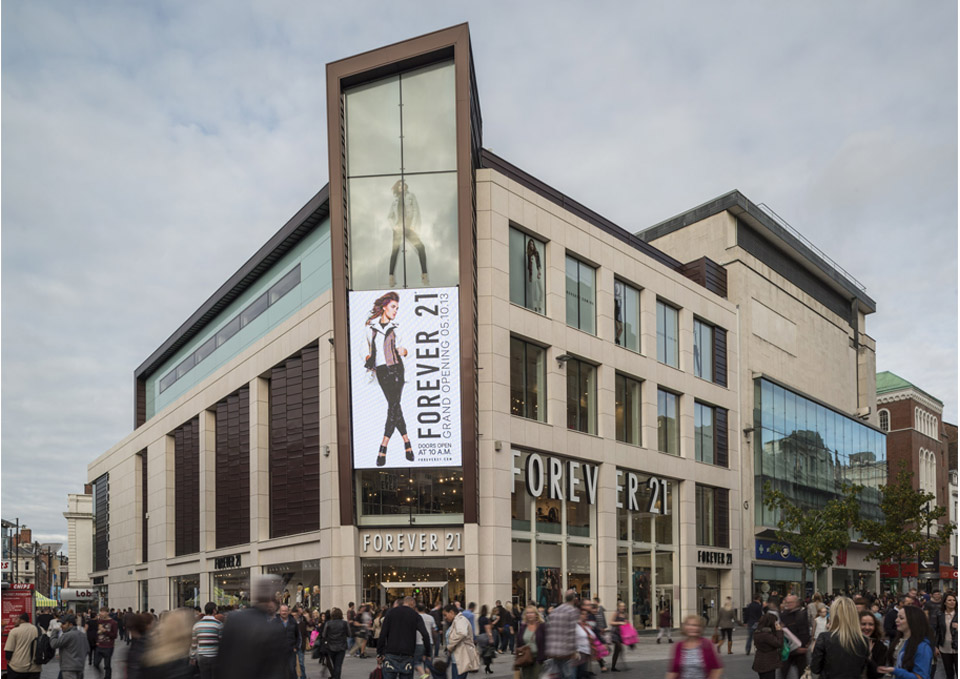
Forever 21, Liverpool

Morrisons Supermarket, Ilkeston
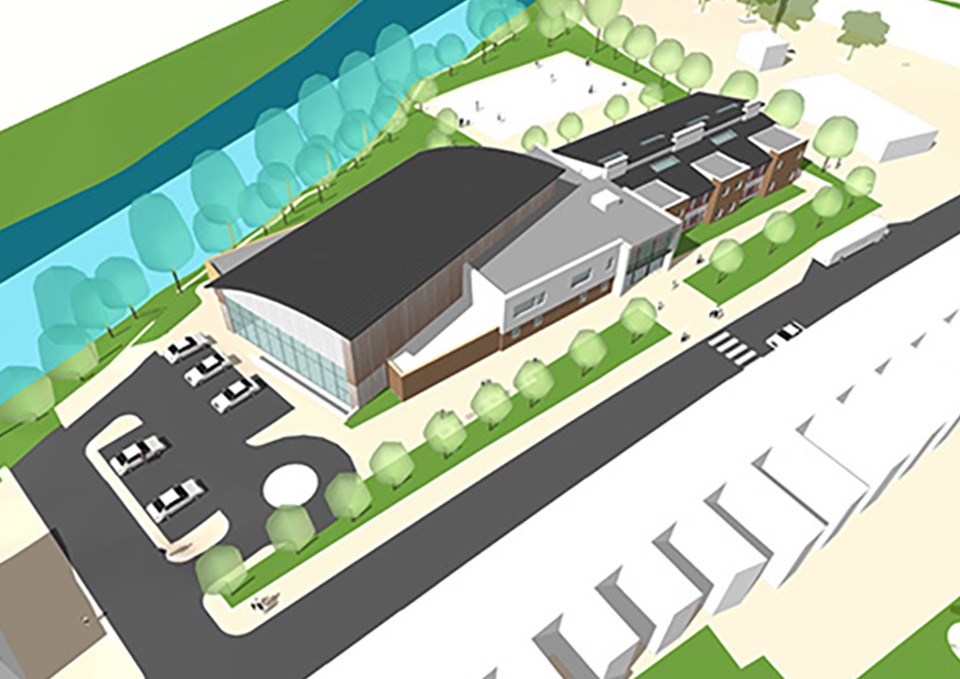
Kirkstall Forge Primary School, Leeds
-

The Academy, Aberdeen
Developing exciting plans to rejuvenate the Academy Shopping Centre. The proposals include an extension of ground oor and 1st oor retail/restaurant accommodation to be covered with a new Etfe roof structure at 2nd oor level. Working with an associate director at DLG Architects LLP, Gihan was responsible for producing the 2D drawings and 3D modelling and producing visual images for a number of options. -

Pedestrianisation Scheme in Ashville College, Green Lane Harrogate
The project includes new car park and access off Yew Tree Lane , moving the War Memorial into a more prominent location on the central axis from the Senior school to the Northern tip of the site, and a pedestrianised area in front of the Senior School. Working with a partener at DLG Architects LLP, Gihan was responsible for preparing a set of Section 73 / Non material amendment planning application drawings, 3D Module and visual images. In addition, Gihan was responsible for producing all the tender packages, construction details and attending number of meeting with the client and contractor on site during the construction process. the project completed in November 2015. -

Private villa in Tobruk, Libya
In 2008, Gihan was appointed to design and produce drawings for a family four bedroom villa in Tobruk, Libya. There was a number of constraints on site , mainly form the eastern neighbour to the site and Gihan managed to solve them with the client. The house completed in 2009. -

The Majestic , Leeds
The refurbishment of the Majestic to turn the Grade 2 listed building into a retail and restaurant space. Ground floor shop-front openings have been introduced to improve access and the restored second floor terrace overlooking the City Square will be an important attraction. New fire escape stairs and provision for tenant plant ensure the Majestic meets functional requirements. Working with an associate director at DLG Architects LLP, Gihan was responsible for the 3D modelling, planning drawings and some architecural details. -

Windsor House, High Wycombe
Windsor House is a student residence scheme in High Wycombe for the University of Buckinghamshire and is a refurbishment of a 1980s, three storey office block above an existing shopping centre. The project was completed in 2012. As part of a design team at DLG Architects LLP, Gihan was responsible for the design from the early stages including the feasibility study, design options, planning drawings, 3D modelling and producing visual images for visual impact assessment. -

Nightingale Quarter, Derby
Nightingale Quarter is a proposed mixed-use development on the site of the former Derbyshire Royal Infirmary (DRI). Proposals for the 20 acre spot on London Road include a 50,000 sq ft supermarket, 450 new homes, office accommodation and a 4 star hotel. As part of a design team at DLG Architects LLP, Gihan was responsible for the design from the early stages including the feasibility study, 3D modelling and producing visual images and planning drawings. -

Supermarket Extension Spring Gardens Shopping Centre, Buxton
The proposed scheme comprises an 82 bed hotel, restaurant on ground floor, a new multi storey car park that increases the existing retail parking numbers as well as new retail units including a supermarket. A planning application was submitted to High Borough Council in February 2009. As part of a design team at DLG Architects LLP, Gihan attended a number of design workshop meetings with the client and design team, produced feasibility drawings that were continually amended and developed by working with the project team, mainly the planning consultant. Gihan was responsible for the design of the hotel and the multi-story car park. The proposed layout, proportions, design and materials were a result of the sympathetic consideration to the local character and to not impact negatively on local visual qualities. -

Forever 21, Liverpool
No.1-5 Church Street, Liverpool is a new 5 storey retail development in the very heart of Liverpool’s retail quarter, opened in October 2013 and occupied by international fashion retailer Forever 21. As part of a design team at DLG Architects LLP, Gihan was responsible for the design from the early stages including the feasibility study, preparing a set of planning drawings, 3D modelling and producing visual images and the tender packages. -

Morrisons Supermarket, Ilkeston
Morrisons Supermarket in Ilkeston opened its doors in January 2015. The store’s layout spread over more than 41,000 sq.ft. As part of a design team at DLG Architects LLP, Gihan was responsible for the design from the early stages including the feasibility study, preparing a set of planning drawings, 3D Module and producing visual images. The design for the main elevations was to provide a welcoming face for the visitors with a high level of quality detailed design. -

Kirkstall Forge Primary School, Leeds
As part of the Architectural Technology course at Leeds Beckett University in 2014, Gihan designed and produced a set of detailed drawings for the Kirkstall Forge Primary School. The design aims to produce a safe learning environment for the children, the flexible classroom layout design and activities areas encourage children of different age groups to meet and learn together. The key driver of the school design was to create a sustainable school environment by choosing the right materials, using renewable energy technologies. The project was highly commended on the CIAT Student Award for Excellence in Architecture Technology in November 2014.
ABOUT US
Dr. GIHAN BADI
FCIAT and CHARTERED ARCHITECTURAL TECHNOLOGIST




















