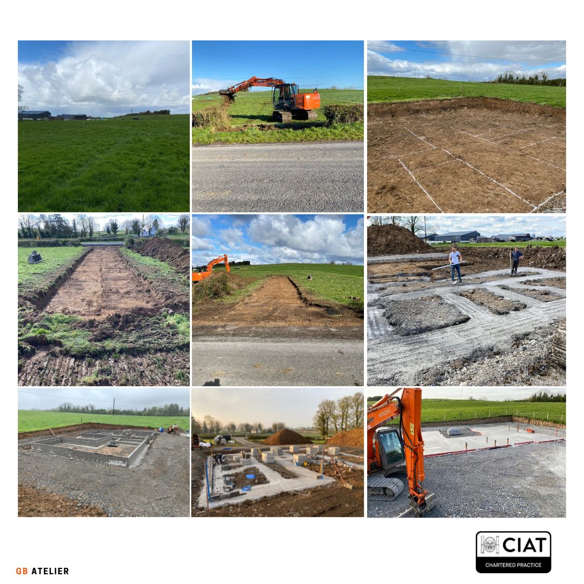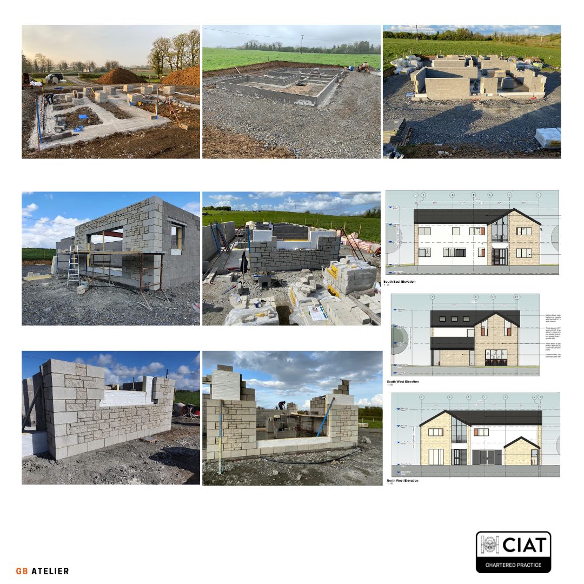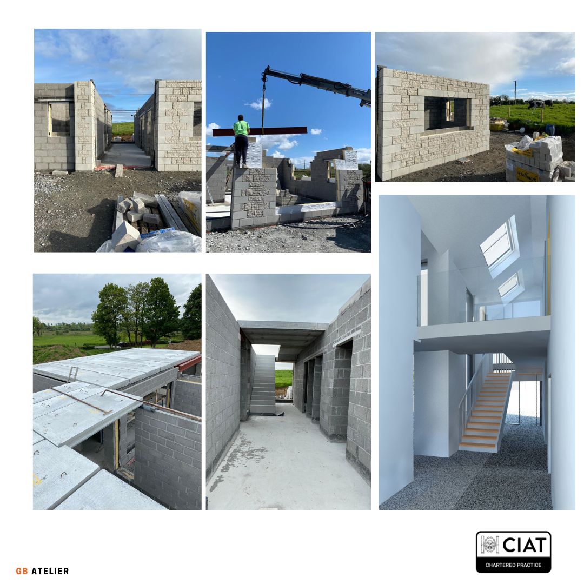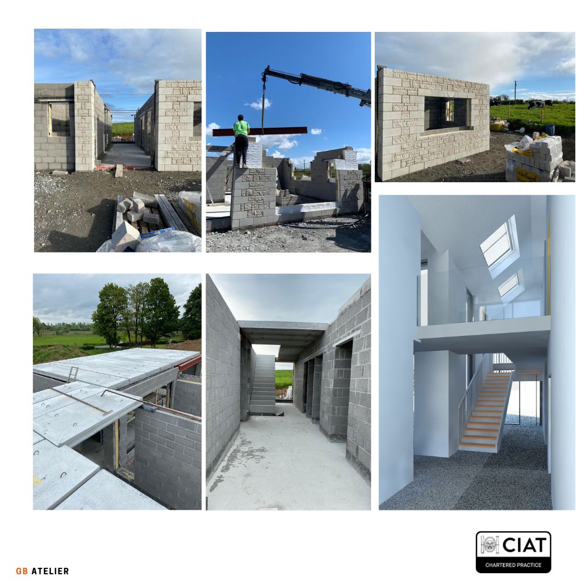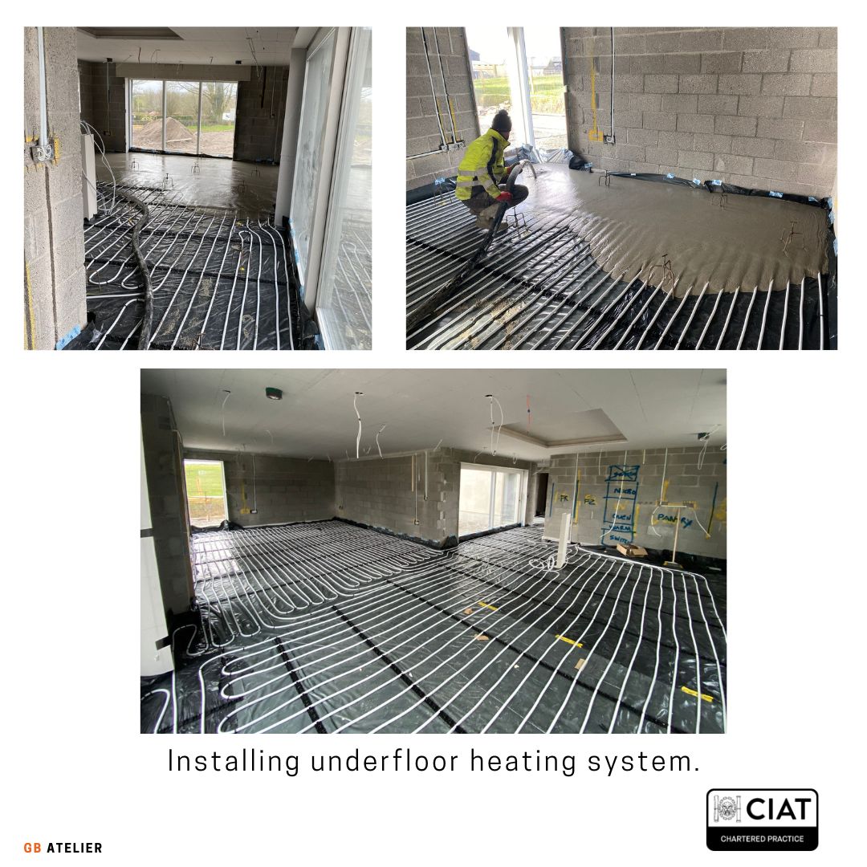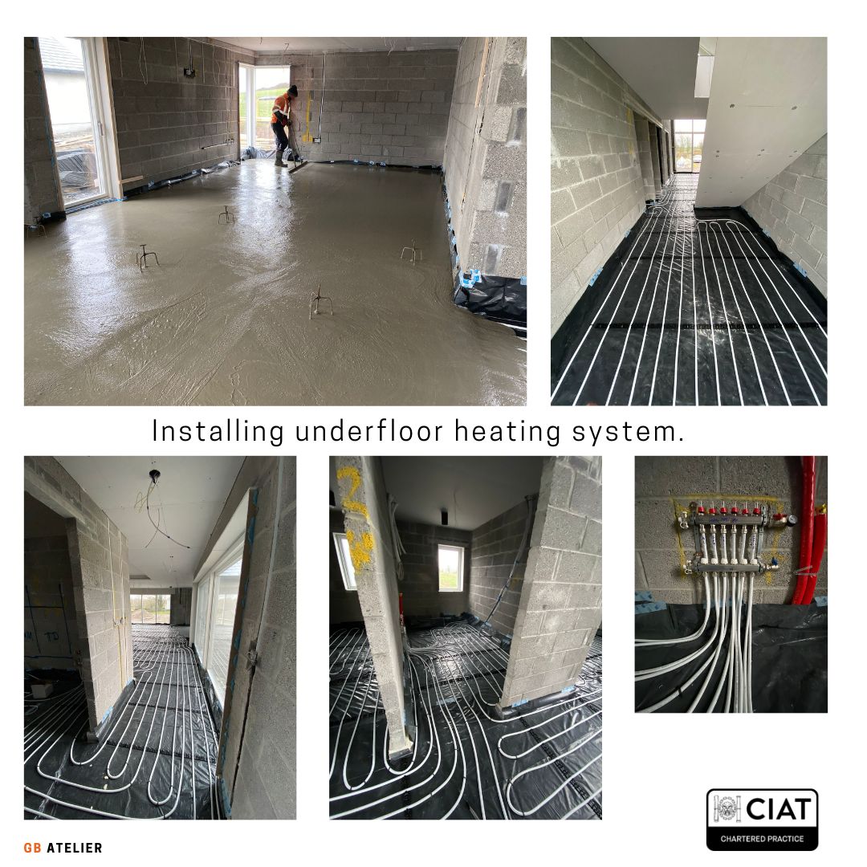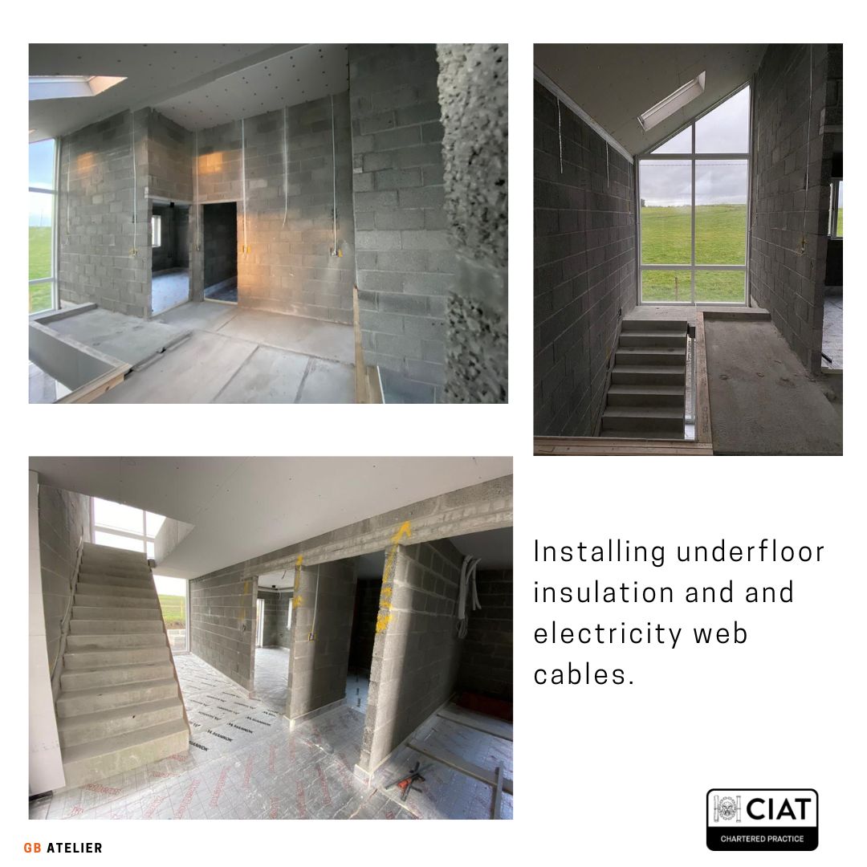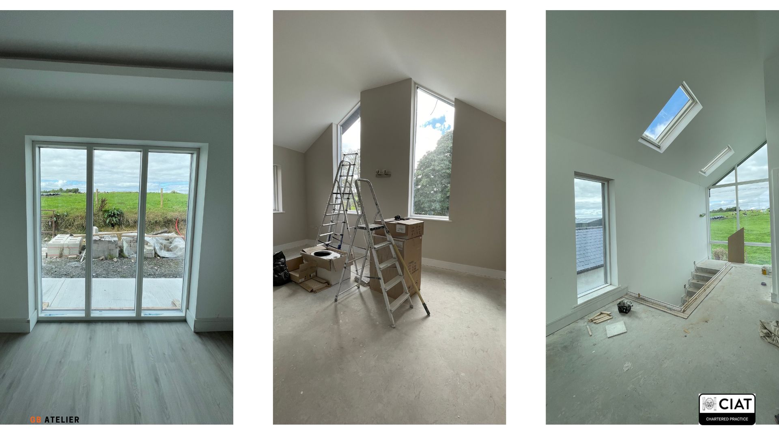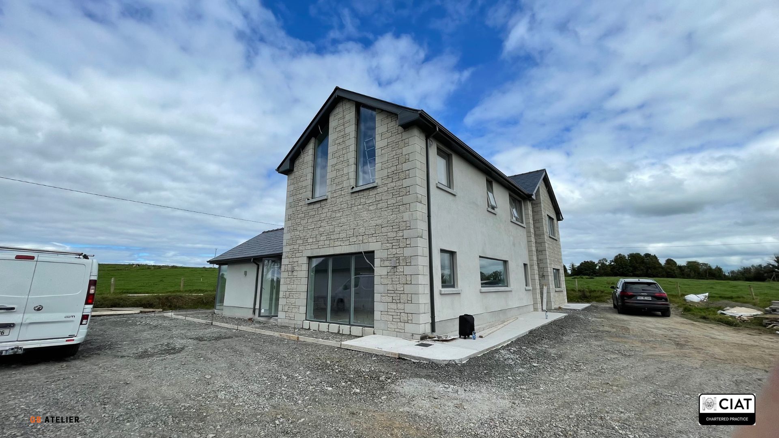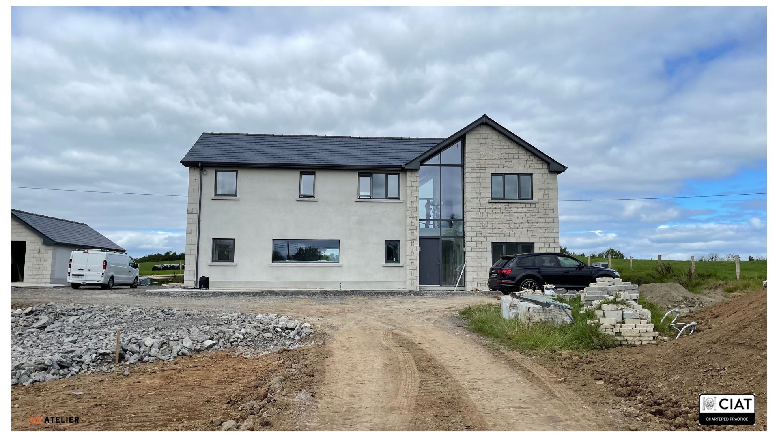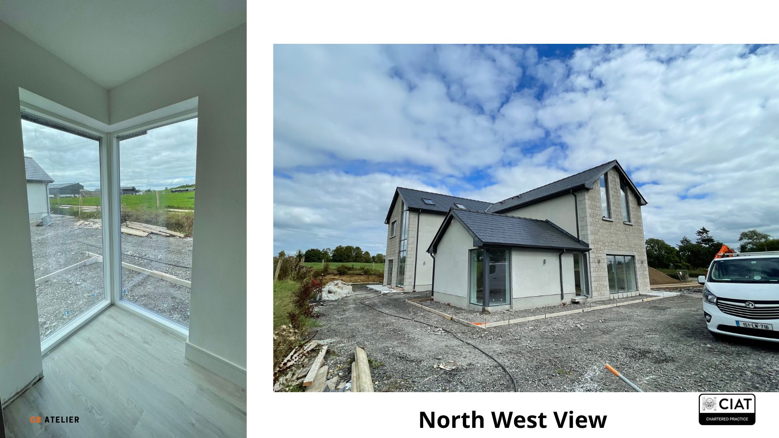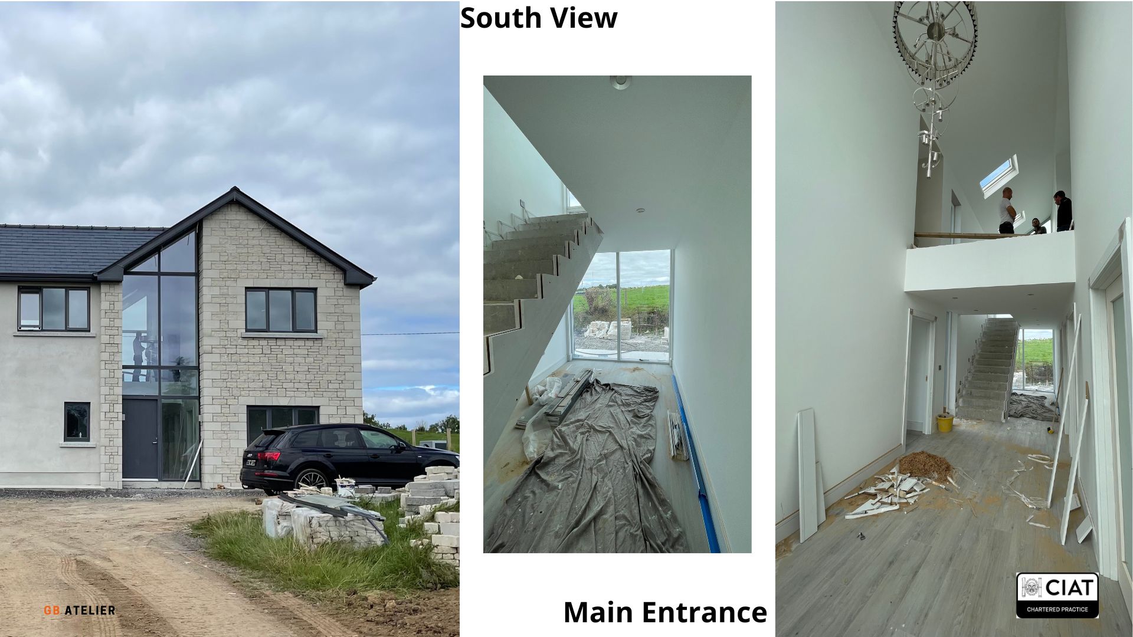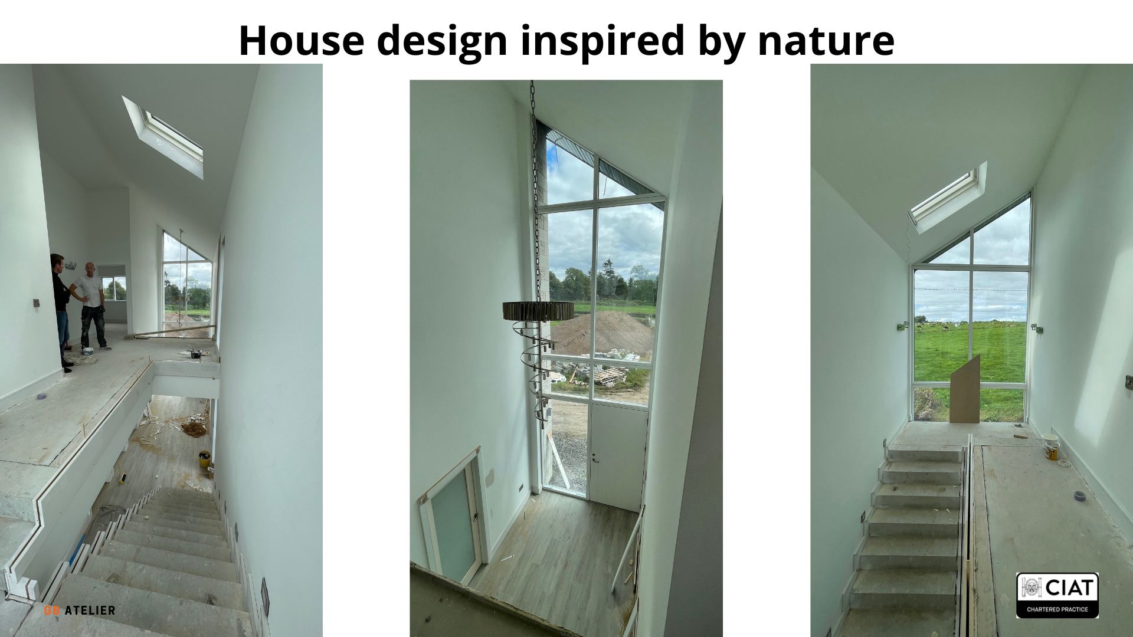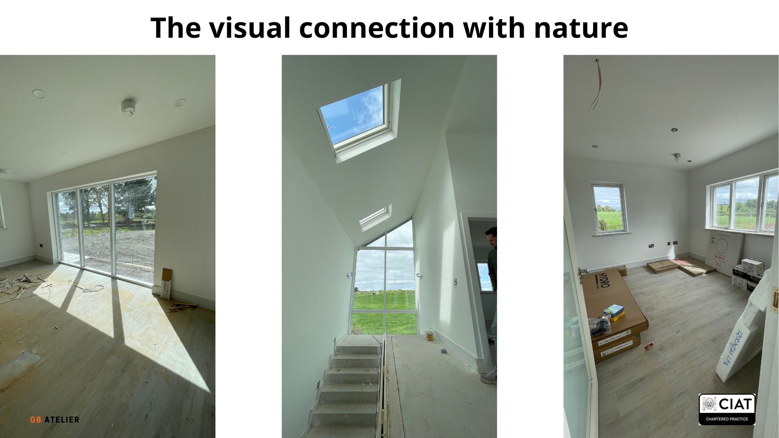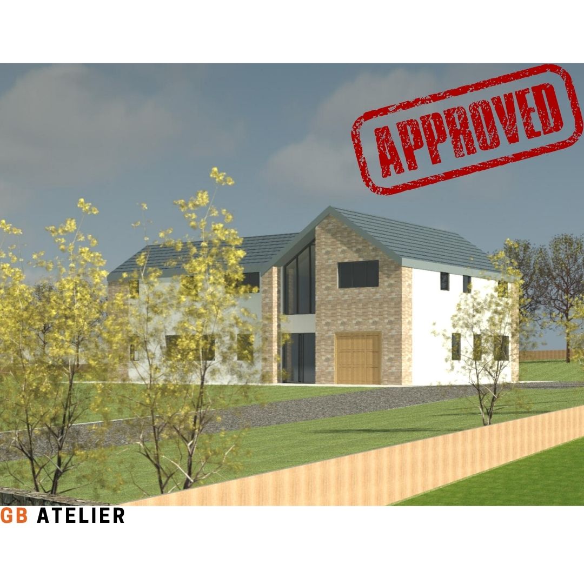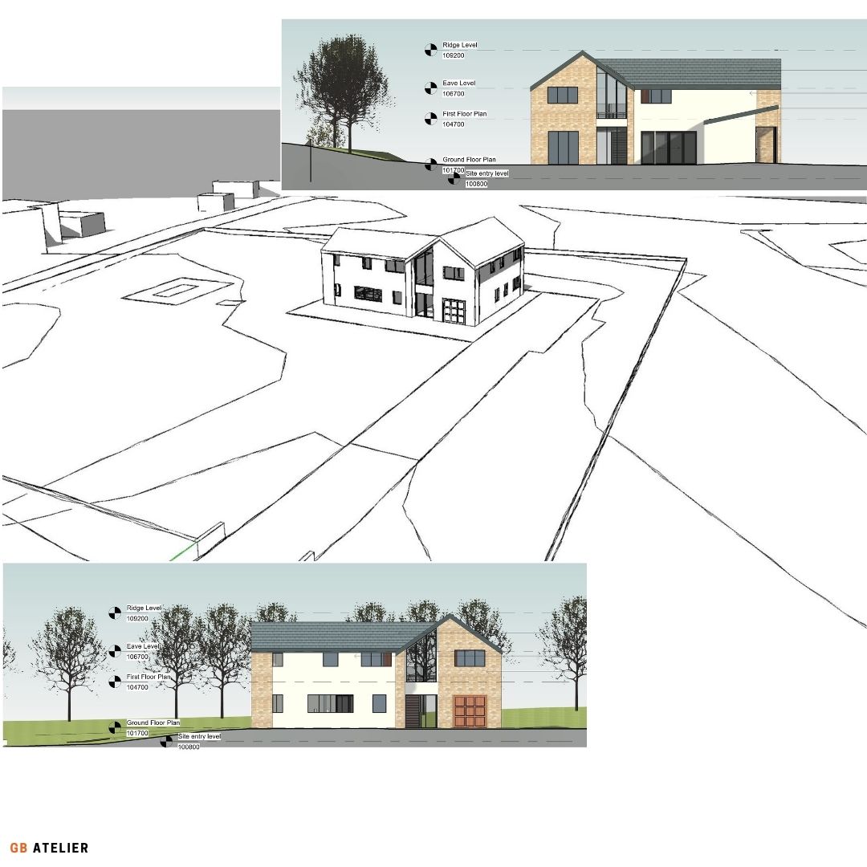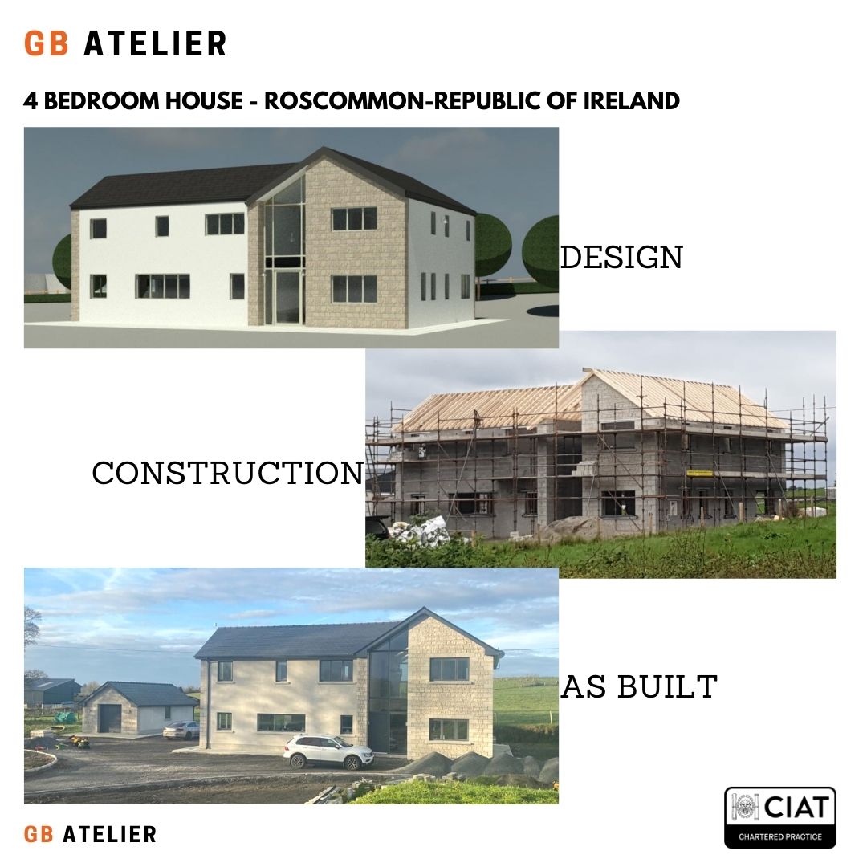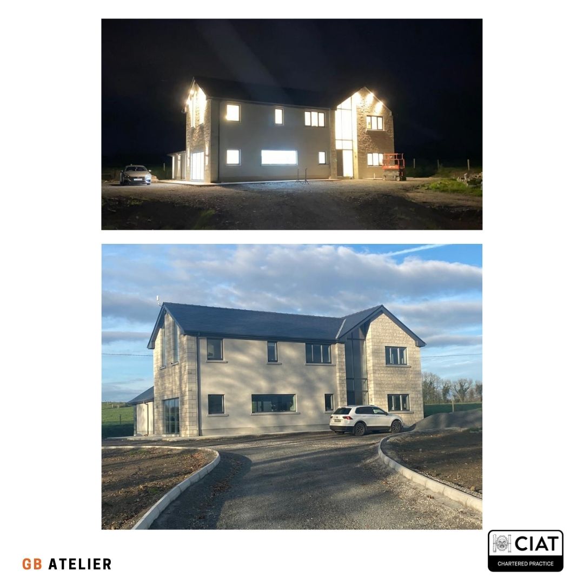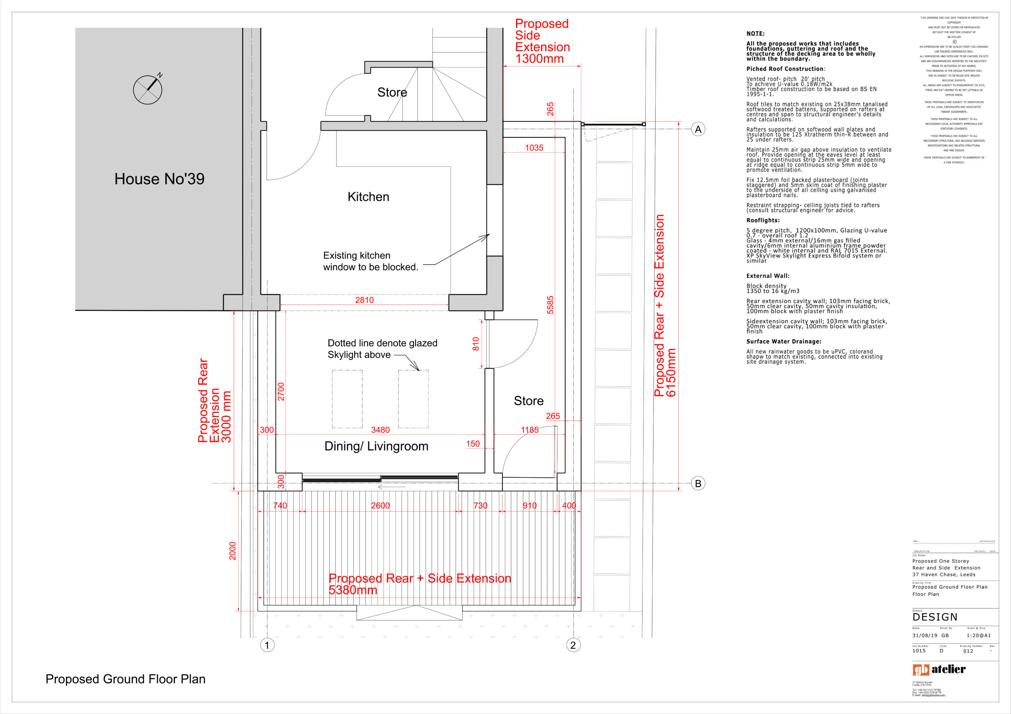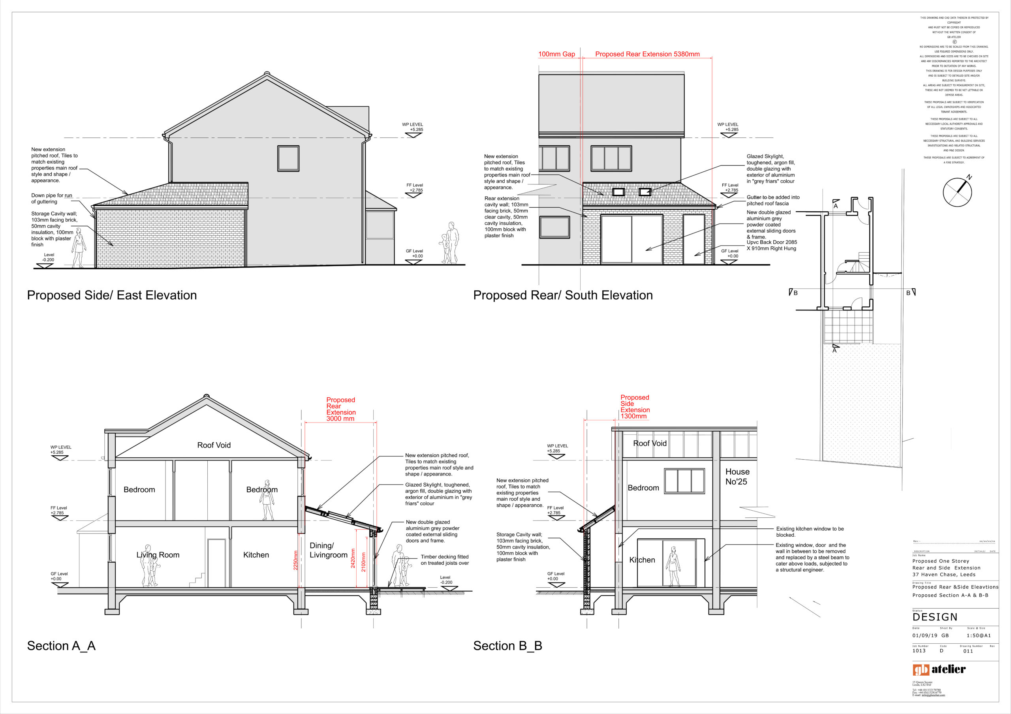At our core, we believe that architecture is ultimately about people. We strive to create environments that not only meet our clients’ needs but also enhance their quality of life. Our approach combines years of experience with a focus on innovation and creativity, enabling us to deliver exceptional design solutions that are both functional and aesthetically pleasing.
Our goal is to create architecture that not only looks great but also works well for the people who use it. Whether you are looking to build your dream home, expand your business premises, or undertake a refurbishment project, we have the expertise and passion to help you achieve your goals.
Our Projects

Design of Private Apartment Block, Benghazi, Libya

House Porch, single-storey traditional structure in Manchester.

2nd New Dwelling house and provide a sewerage system and a treatment plant, to provide secondary and
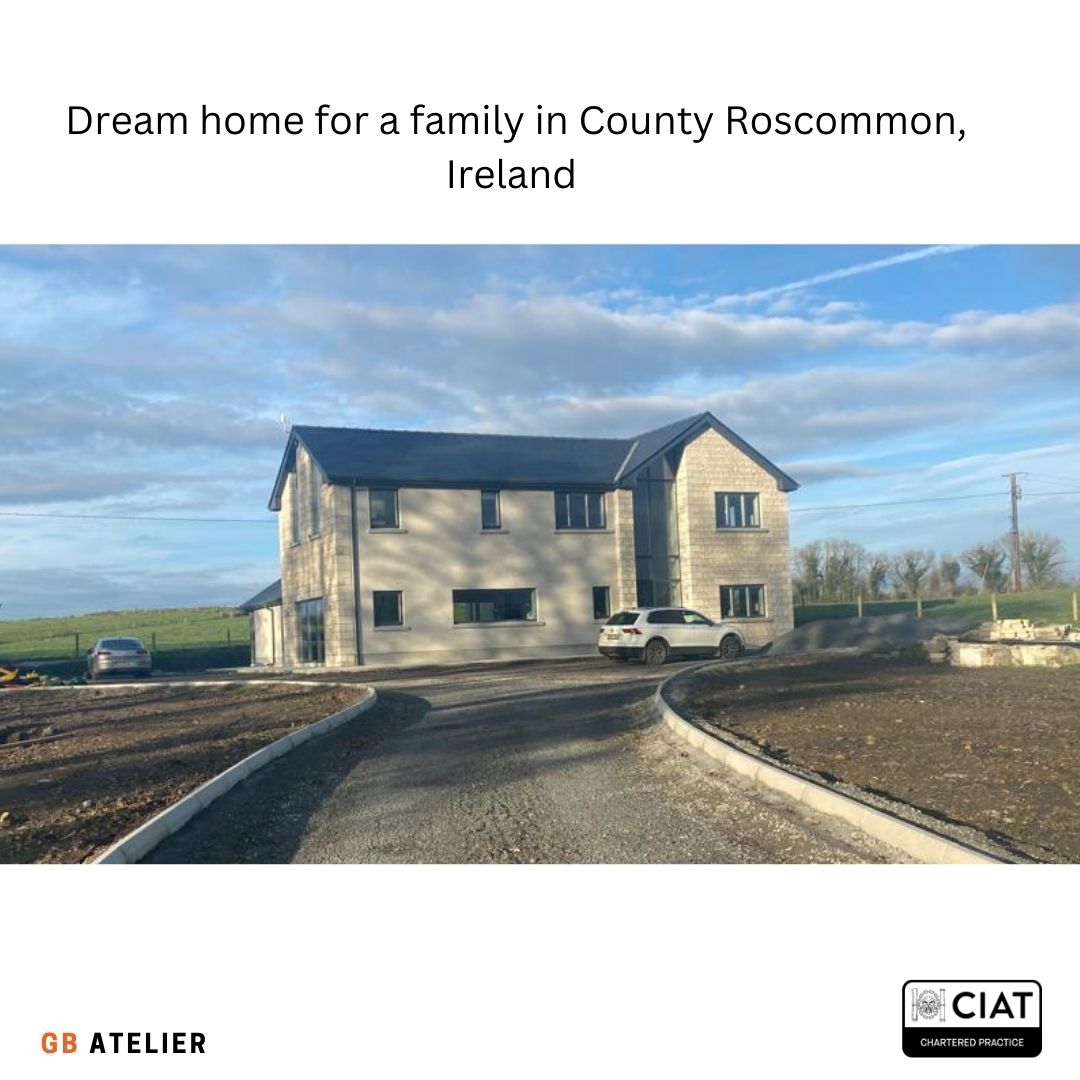
1st New Dwelling house and provide a sewerage system and a treatment plant, to provide secondary and

Internal alterations and interior design examples
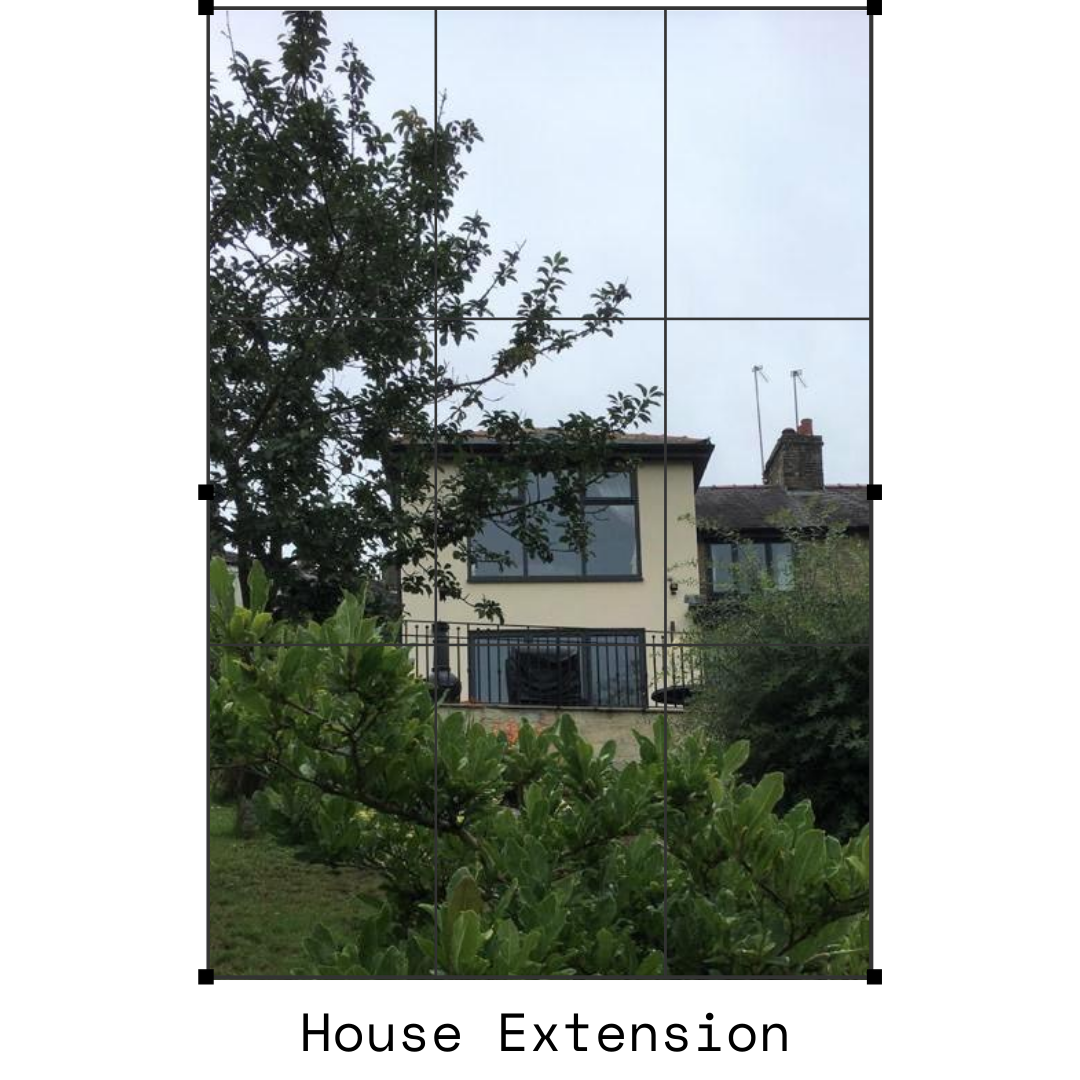
Double storey rear and side extension and internal alterations to semi-detached

Change of use application from Class A1 (Retail) to Class A5 (Bakery/ Take Away) at Abbeygate, Grims

Single storey rear extension and internal alteration

Single storey rear extension and internal alterations to semi-detached 1930s Art Deco property in Le
-

Design of Private Apartment Block, Benghazi, Libya
Work on site to start early July 2021. Our work includes developing and designing a private apartment block of the highest standards which respects its setting and adjacent properties. The private apartment block will be built in Benghazi, Libya and the design will comply with Local Authorities planning requirements. The building provides 4 bedrooms apartments x3 Plus Communal area at ground floor. Total site area is 265sq.m and total footprint of the apartment block is 195 sq.m including the garage. Each apartment includes: - Main sitting room + WC - Open plan kitchen/dining/living area. - Four bedrooms and a family bathroom (two bedrooms include en-suite facilities). Outdoor backyard and side garden fenced by blockwork wall with direct access from the garage and the living space at ground floor. -

House Porch, single-storey traditional structure in Manchester.
House Porch, single-storey traditional structure in Manchester. The client wated to extend the entrance hall of her house and asked for 6 sq.m porch. The design considered the original design of the house and finishing, also the style of porches on the nearby neighbourhood. The design considered providing additional space, allow the creation of a draft lobby and create an architectural focus with traditional construction method and quality finishes including the main door and side windows. Structurally, Generally, the porch consists of low-level cavity wall, windows and a door. The foundation and junctions between the walls of the porch and existing building are properly sealed. Project completed in October 2022. -

2nd New Dwelling house and provide a sewerage system and a treatment plant, to provide secondary and
Project Brief: Design of 4 bedroom house and create functional living areas which exploited the views from the beautiful site surroundings to the maximum, and integrate innovative technology, including Heat Recovery system and Underfloor Heating Solutions. The design to include garage and provide a sewerage system and a treatment plant, to provide secondary and tertiary treatment and all associated works at Carrick on Shannon, Roscommon Ireland. Main Living area to include: - Open plan kitchen with central island /dining/living area. A small pantry with dedicated space for room temperature foods and cutlery. - Main living room. - Guest room with bathroom - Downstairs bathroom - Plant room and storage for shoes and jackets. - Office/library/computer room Design: As a Chartered Architectural Technologist, the main goal is to deliver a design of a dwelling at highest standards and respects its setting and adjacent properties, and in particular one that responds to the County Roscommon Rural Design Guidelines and respects it’s setting and adjacent properties. The aim is to provide innovative, low energy, environmentally and ecologically friendly, sustainable design solutions, based on manipulation of light, space, site context, orientation, and especially end user requirements. The area of the site is approximately one acre (red boundary), and it has an outstanding outlook over the surrounding rural countryside. The site is bounded to the north and east by a privately owned dwellings and by an open field to the west and south. The east boundary of the site has existing established hedges and trees facing the main road whilst the south and west boundaries are more open field, the north boundary has existing established hedges and trees. The proposed dwelling design has been considered carefully in its relationship to its surrounding and adjacent neighbours. The design of the dwelling pay attention to the existing contours on the site and making use of the existing site levels. The access and driveway located along a straighter section of the road with good visibility. New hedgerow and natural trees to match existing to be planted behind 800mm stone wall. Also the visibility splays of 90m for local roads is determined, and the site access is offset from the existing roadside boundary. Total Gross Area= 279.80 sq.m -

1st New Dwelling house and provide a sewerage system and a treatment plant, to provide secondary and
New Dwelling house and provide a sewerage system and a treatment plant, to provide secondary and tertiary treatment and all associated work at Carrick on Shannon, Vo. Roscommon, Ireland Design of 4 bedroom house and create functional living areas which exploited the views from the beautiful site surroundings to the maximum, and integrate innovative technology, including Heat Recovery system and Underfloor Heating Solutions. Main Living area to include: - Open plan kitchen with central island /dining/living area. A small pantry with dedicated space for room temperature foods and cutlery. - Main living room. - Guest room with bathroom - Downstairs bathroom - Plant room and storage for shoes and jackets. - Office/library/computer room Design: As a Chartered Architectural Technologist, the main goal is to deliver a design of a dwelling at highest standards and respects its setting and adjacent properties. The aim is to provide innovative, low energy, environmentally & ecologically friendly, sustainable design solutions, based on manipulation of light, space, site context, orientation, and especially end user requirements. The design that connects indoors spaces with the external views from the beautiful site, and to the maximum, and integrate innovative technology, including Underfloor Heating system and Heat recovery system. The new dwelling is oriented to maximise shelter as well as direct sunlight to all spaces, it is also located along a straight section of the road with good visibility. The design of the house based on a combination of the Roscommon County Guideline and contemporary architecture which respects and adopts elements from existing houses to harmonise the exterior of the new house with the surroundings. Total Gross Area= 288 sq.m -

Double storey rear and side extension and internal alterations to semi-detached
A double storey rear and side extension and internal alterations to semi-detached in Halifax. The design of the extension added a kitchen dining area with roof-lights to bring more natural light into the house, plus an additional bedroom with Juliet Balcony, and a new family bathroom on the first floor. The work on site was completed in 2019. -

Change of use application from Class A1 (Retail) to Class A5 (Bakery/ Take Away) at Abbeygate, Grims
Change of use application from Class A1 (Retail) to Class A5 (Bakery/ Take Away) at Abbeygate, Grimsby. The work included internal alterations to the shop unit. Planning permission granted in February 2017 -

Single storey rear extension and internal alteration
House extension and internal alteration. The work includes: 1. Removal of the existing garden storage shed. 2. Create new open plan Kitchen /Dining room. 3. Bi-folding doors to the extension to open onto a decking area. 4. A storage /utility room and an access to the garden from the driveway side

























