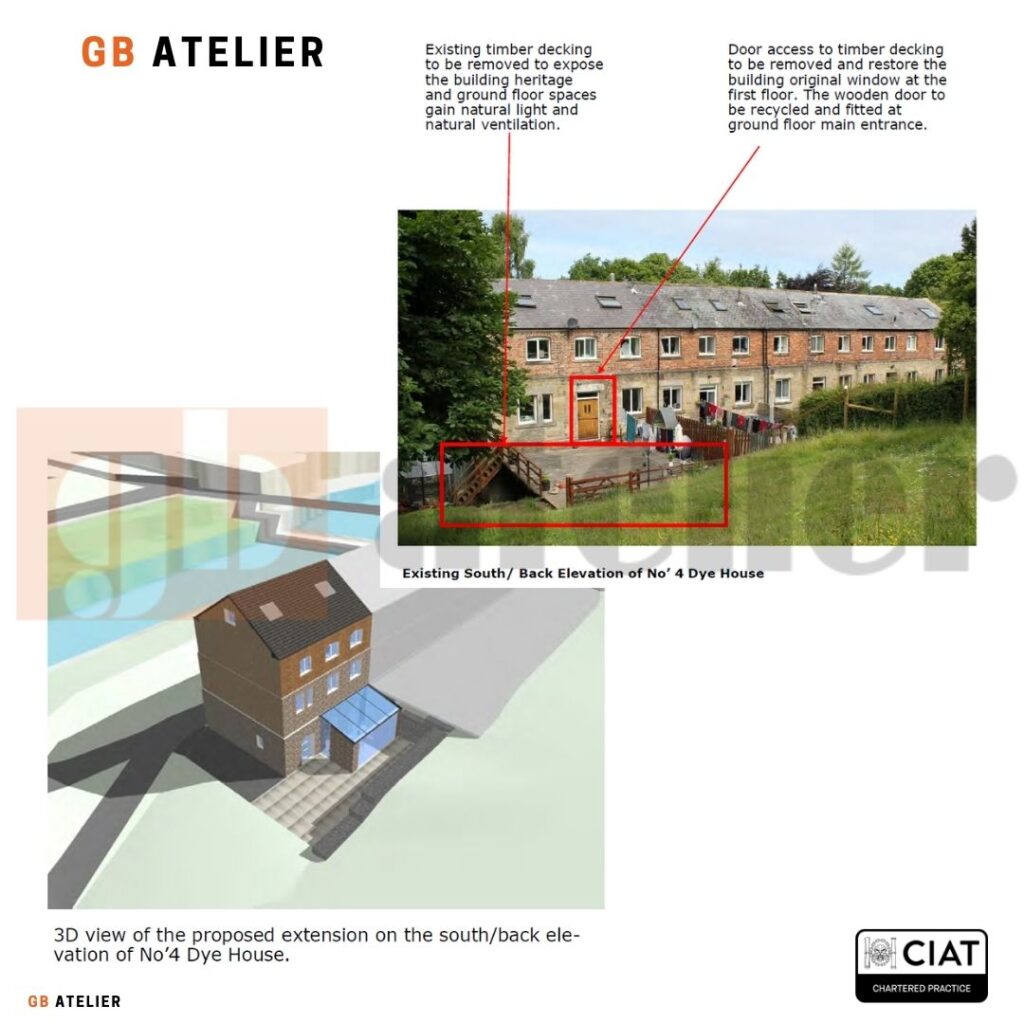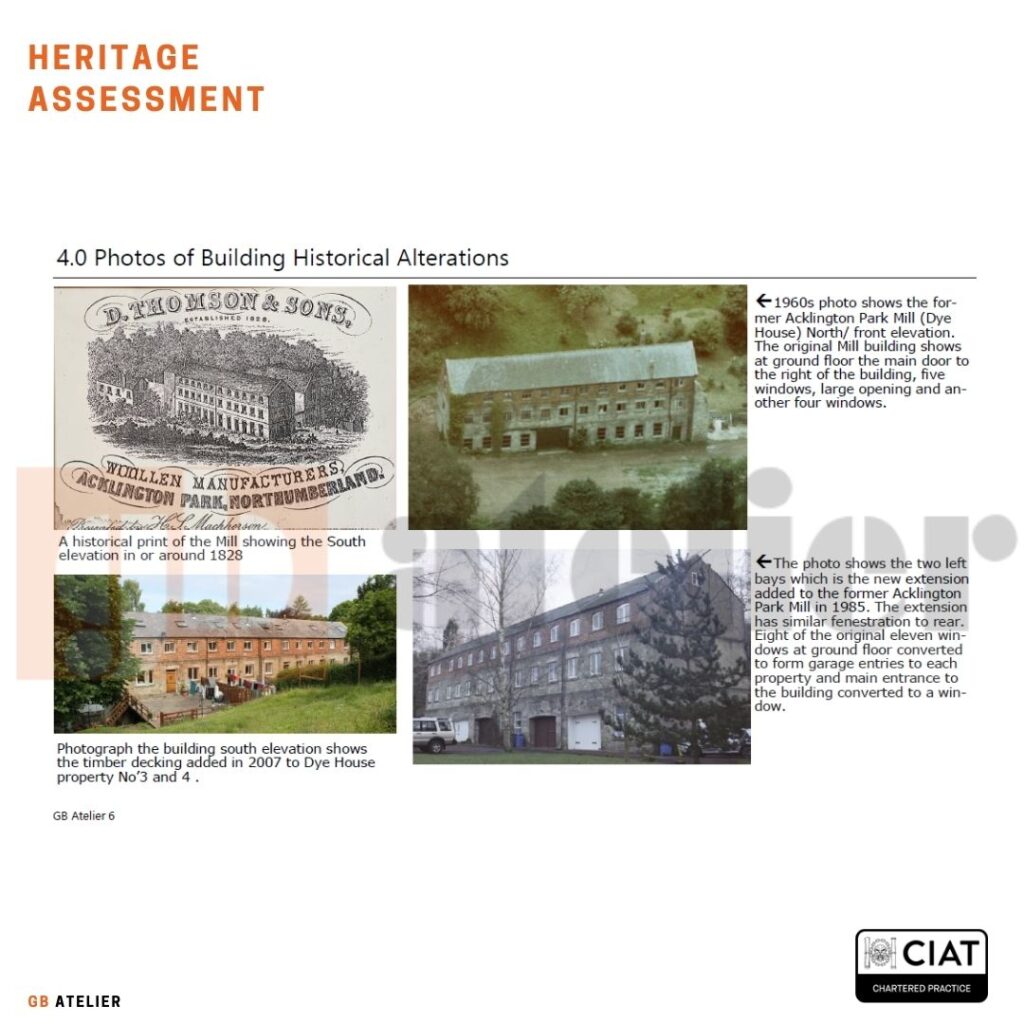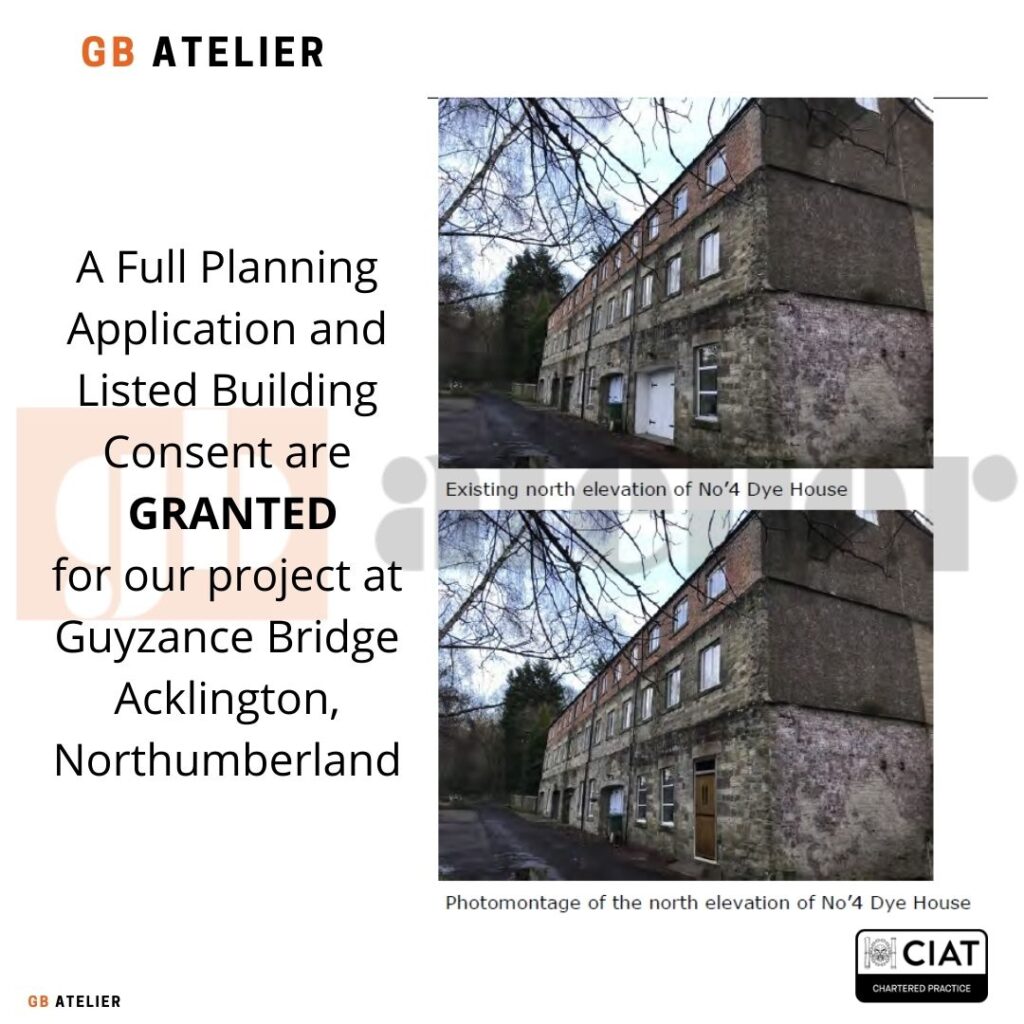We are delighted that our full planning application and Listed Building consent have been granted for our project at Guyzance Bridge Acklington, Northumberland.
The proposal:
Restore and upgrade the North and South elevations’ windows and main entrance. Alter the internal floor plans and add rear extension to ground floor level which involve the removal of the first-floor timber decking and construct a traditional gravity retaining wall.
Installation of a domestic lift and removal of part of loft floor to expose the existing roof joists at the two new bedrooms for an open timber beams look.
The application included:
1- Existing and proposed plans, elevations and sections
- Lift layout plans
- Design and Access Statement
- Heritage Statement
- Method Statement



